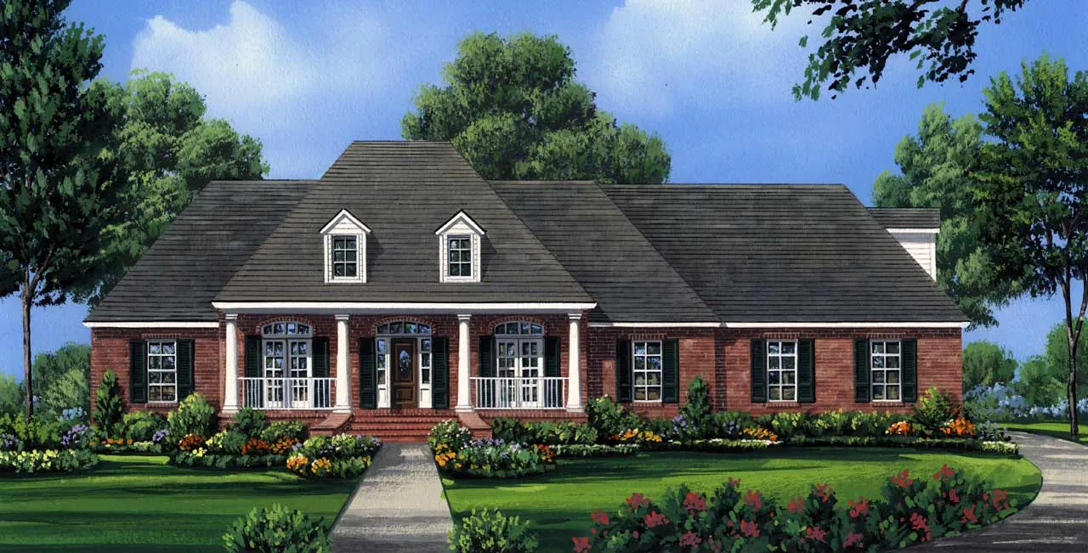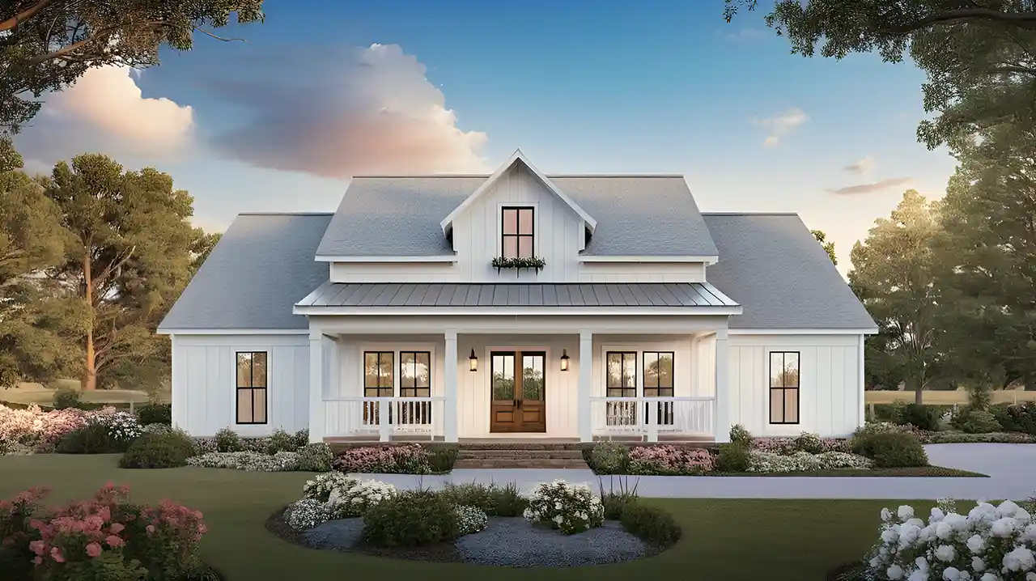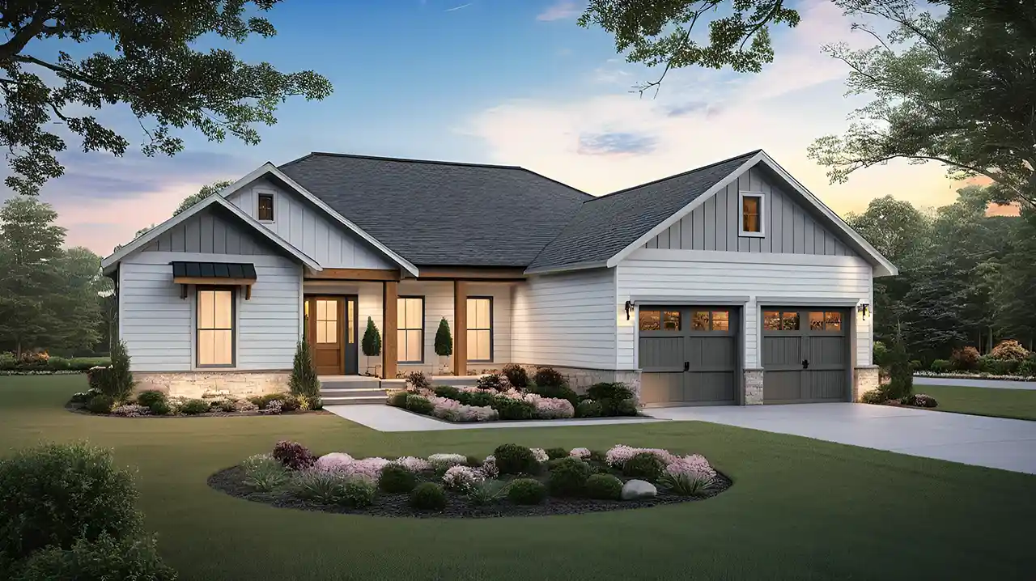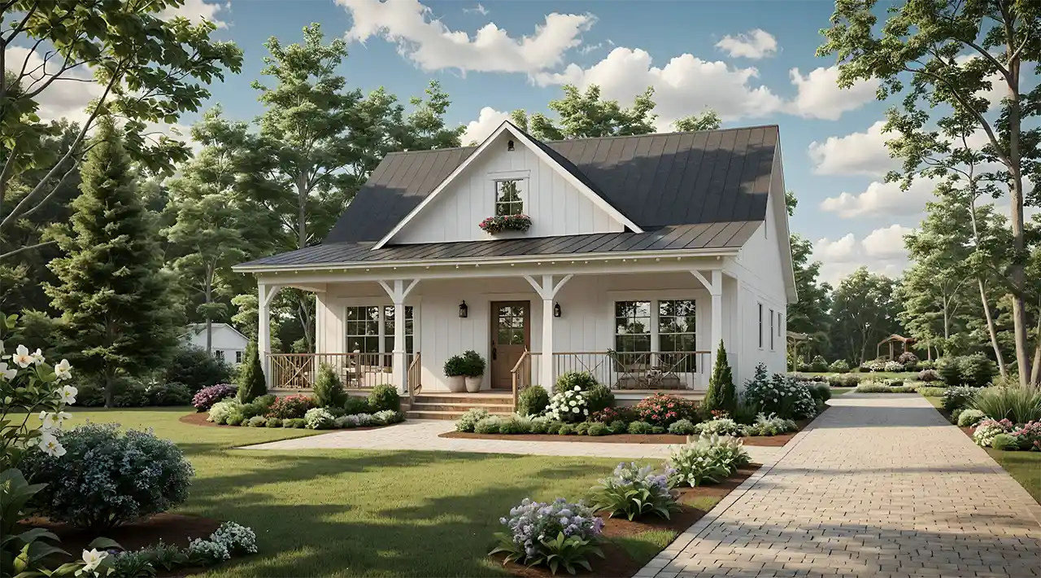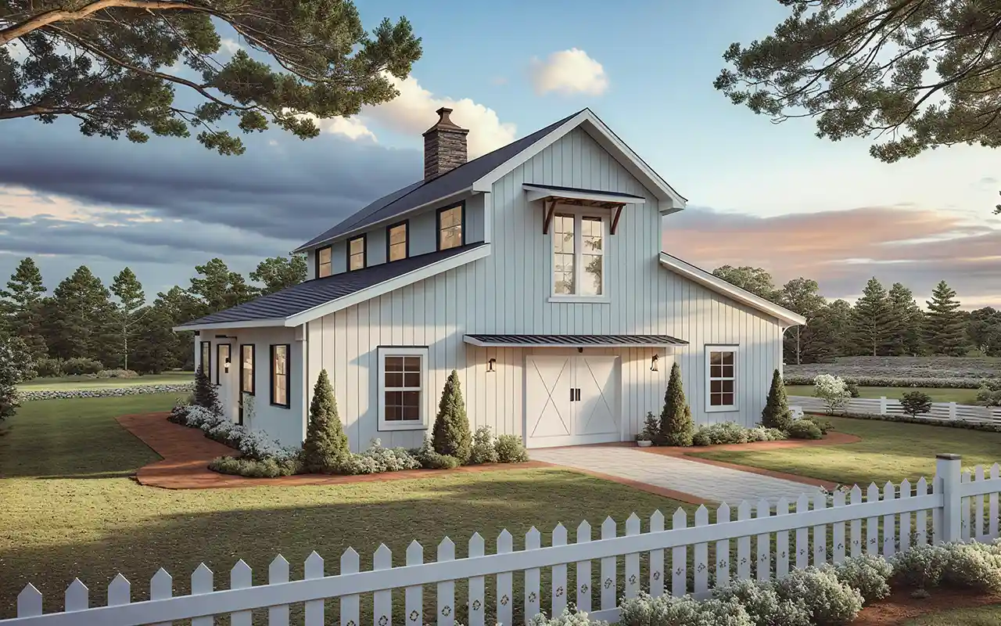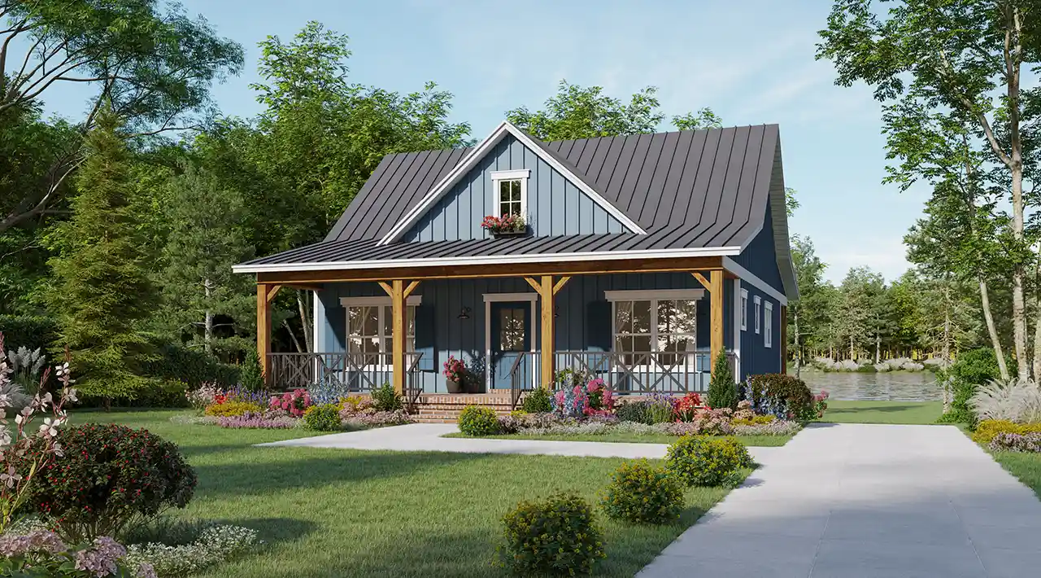House Floor Plans by Designer 2
- 1 Stories
- 4 Beds
- 3 Bath
- 2 Garages
- 2250 Sq.ft
- 1 Stories
- 4 Beds
- 3 - 1/2 Bath
- 3 Garages
- 2800 Sq.ft
- 1 Stories
- 1 Beds
- 1 Bath
- 400 Sq.ft
- 1 Stories
- 3 Beds
- 2 - 1/2 Bath
- 1870 Sq.ft
- 1 Stories
- 3 Beds
- 2 Bath
- 2 Garages
- 1800 Sq.ft
- 1 Stories
- 1 Beds
- 1 - 1/2 Bath
- 1 Garages
- 945 Sq.ft
- 1 Stories
- 3 Beds
- 2 Bath
- 1600 Sq.ft
- 1 Stories
- 3 Beds
- 2 - 1/2 Bath
- 2 Garages
- 2067 Sq.ft
- 1 Stories
- 4 Beds
- 3 Bath
- 2000 Sq.ft
- 1 Stories
- 1 Beds
- 1 Bath
- 1 Garages
- 964 Sq.ft
- 1 Stories
- 2 Beds
- 1 Bath
- 800 Sq.ft
- 1 Stories
- 2 Beds
- 2 Bath
- 1020 Sq.ft
- 1 Stories
- 3 Beds
- 2 - 1/2 Bath
- 2 Garages
- 2000 Sq.ft
- 2 Stories
- 1 Beds
- 1 Bath
- 741 Sq.ft
- 1 Stories
- 3 Beds
- 2 Bath
- 2 Garages
- 1800 Sq.ft
- 1 Stories
- 2 Beds
- 2 - 1/2 Bath
- 1020 Sq.ft
- 1 Stories
- 2 Beds
- 2 Bath
- 1650 Sq.ft
- 1 Stories
- 3 Beds
- 2 Bath
- 2 Garages
- 1654 Sq.ft

