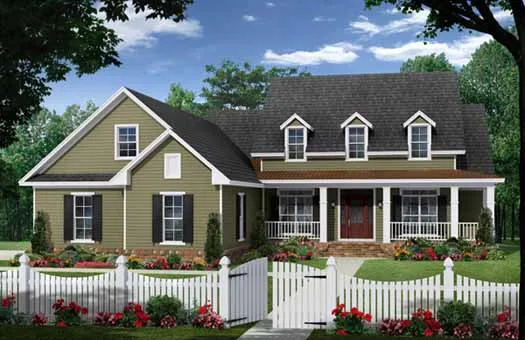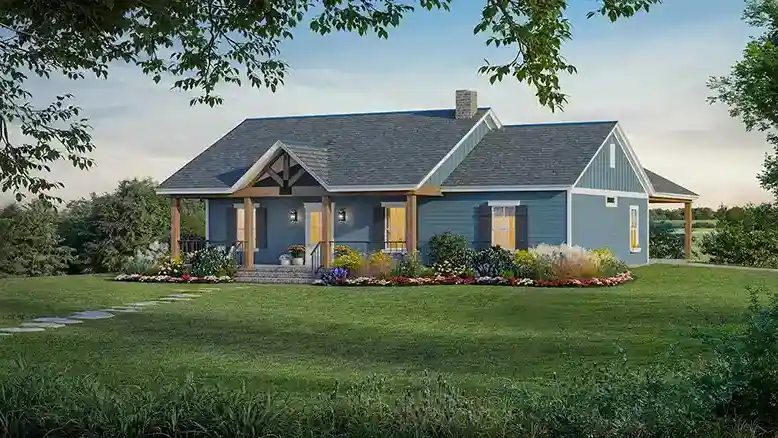House Floor Plans by Designer 2
- 1 Stories
- 3 Beds
- 2 - 1/2 Bath
- 2 Garages
- 2108 Sq.ft
- 1 Stories
- 3 Beds
- 2 Bath
- 2 Garages
- 1600 Sq.ft
- 1 Stories
- 4 Beds
- 2 - 1/2 Bath
- 2 Garages
- 2255 Sq.ft
- 1 Stories
- 3 Beds
- 2 Bath
- 2 Garages
- 1416 Sq.ft
- 1 Stories
- 3 Beds
- 2 Bath
- 2 Garages
- 1200 Sq.ft
- 1 Stories
- 3 Beds
- 2 Bath
- 2 Garages
- 1816 Sq.ft
- 1 Stories
- 3 Beds
- 2 Bath
- 2 Garages
- 1640 Sq.ft
- 1 Stories
- 3 Beds
- 2 Bath
- 2 Garages
- 1655 Sq.ft
- 1 Stories
- 2 Beds
- 2 Bath
- 1100 Sq.ft
- 1 Stories
- 3 Beds
- 2 Bath
- 2 Garages
- 1430 Sq.ft
- 1 Stories
- 2 Beds
- 1 Bath
- 800 Sq.ft
- 1 Stories
- 3 Beds
- 2 Bath
- 2728 Sq.ft
- 1 Stories
- 3 Beds
- 2 Bath
- 2 Garages
- 1751 Sq.ft
- 1 Stories
- 1 Beds
- 1 Bath
- 1 Garages
- 2400 Sq.ft
- 1 Stories
- 4 Beds
- 3 Bath
- 2 Garages
- 1750 Sq.ft
- 1 Stories
- 4 Beds
- 3 - 1/2 Bath
- 2 Garages
- 3000 Sq.ft
- 1 Stories
- 3 Beds
- 2 - 1/2 Bath
- 3 Garages
- 2021 Sq.ft
- 2 Stories
- 3 Beds
- 2 Bath
- 2 Garages
- 2024 Sq.ft




















