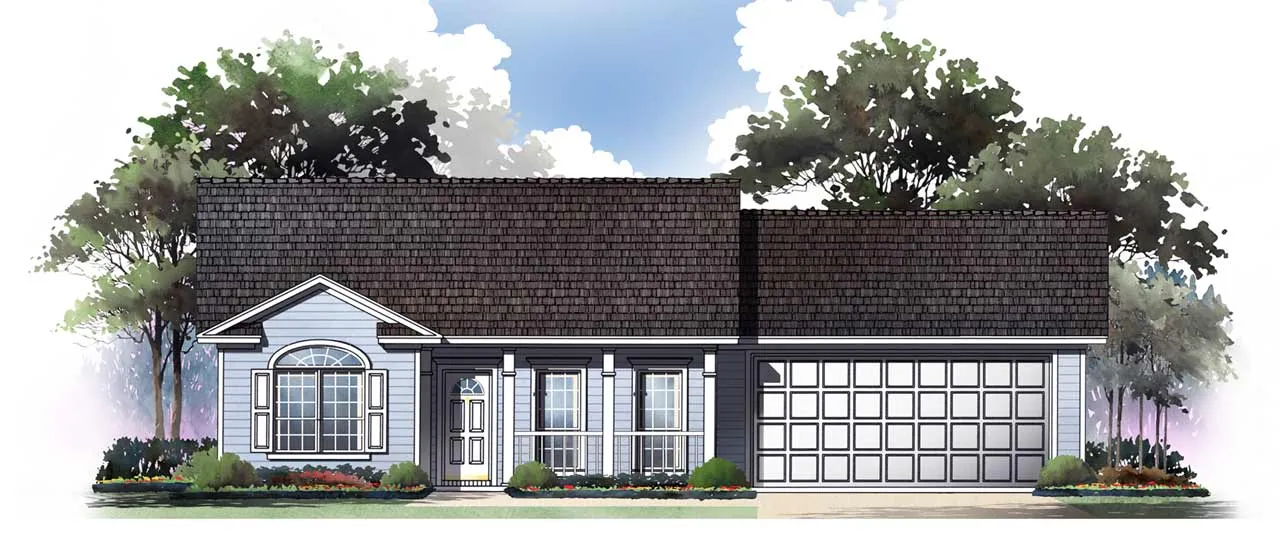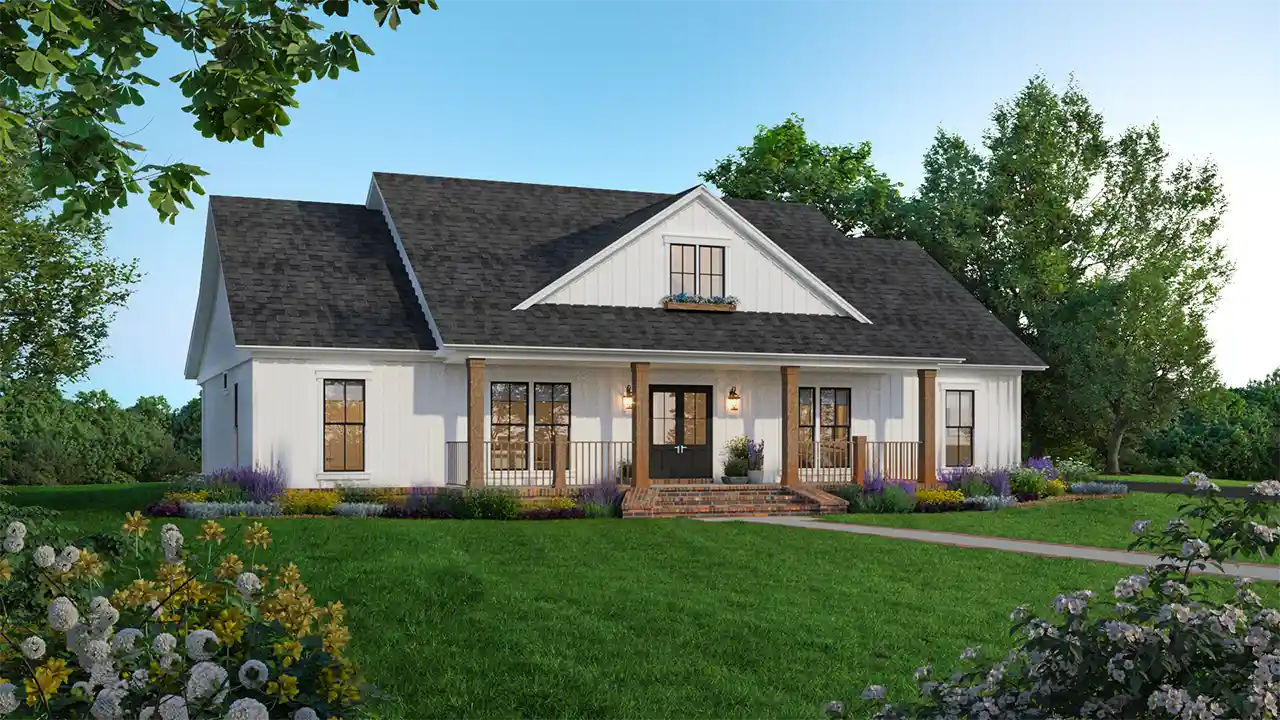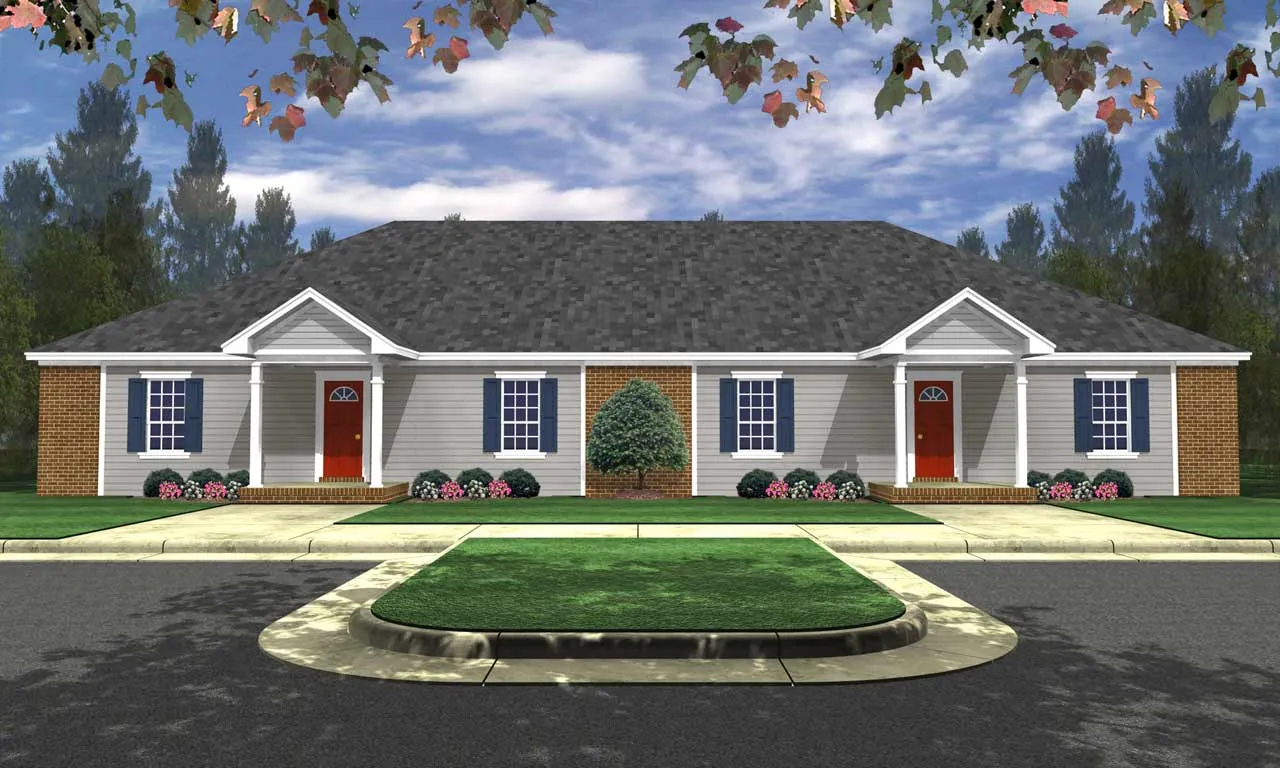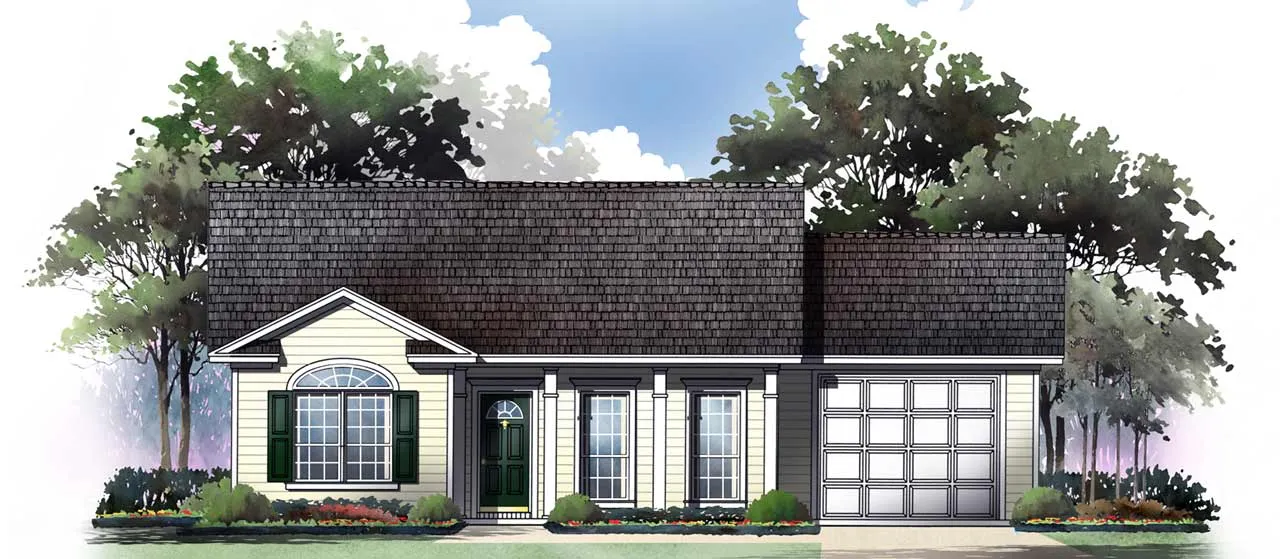House Floor Plans by Designer 2
- 1 Stories
- 3 Beds
- 2 - 1/2 Bath
- 2 Garages
- 1855 Sq.ft
- 1 Stories
- 3 Beds
- 2 Bath
- 2 Garages
- 1500 Sq.ft
- 1 Stories
- 3 Beds
- 2 Bath
- 2 Garages
- 1900 Sq.ft
- 1 Stories
- 2 Beds
- 2 Bath
- 2 Garages
- 1002 Sq.ft
- 1 Stories
- 3 Beds
- 2 - 1/2 Bath
- 2 Garages
- 1826 Sq.ft
- 1 Stories
- 3 Beds
- 3 Bath
- 2 Garages
- 1800 Sq.ft
- 1 Stories
- 3 Beds
- 2 - 1/2 Bath
- 2 Garages
- 1940 Sq.ft
- 1 Stories
- 3 Beds
- 2 Bath
- 2 Garages
- 1426 Sq.ft
- 1 Stories
- 3 Beds
- 2 - 1/2 Bath
- 2 Garages
- 2060 Sq.ft
- 1 Stories
- 3 Beds
- 2 Bath
- 2 Garages
- 1752 Sq.ft
- 1 Stories
- 3 Beds
- 2 - 1/2 Bath
- 1951 Sq.ft
- 1 Stories
- 3 Beds
- 2 Bath
- 2 Garages
- 1800 Sq.ft
- 1 Stories
- 3 Beds
- 2 Bath
- 2340 Sq.ft
- 1 Stories
- 2 Beds
- 2 Bath
- 1 Garages
- 1001 Sq.ft
- 1 Stories
- 3 Beds
- 2 - 1/2 Bath
- 2 Garages
- 2149 Sq.ft
- 1 Stories
- 3 Beds
- 2 - 1/2 Bath
- 2 Garages
- 1812 Sq.ft
- 2 Stories
- 3 Beds
- 2 - 1/2 Bath
- 2 Garages
- 2107 Sq.ft
- 1 Stories
- 3 Beds
- 2 Bath
- 2 Garages
- 1817 Sq.ft




















