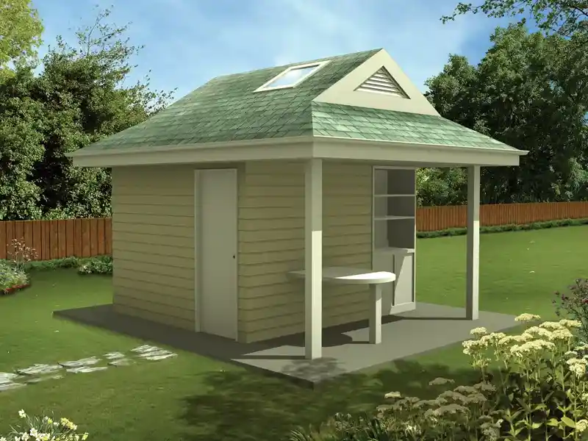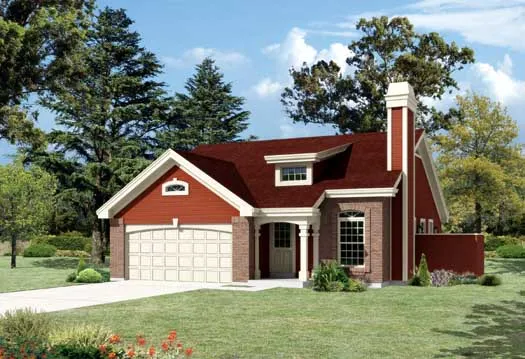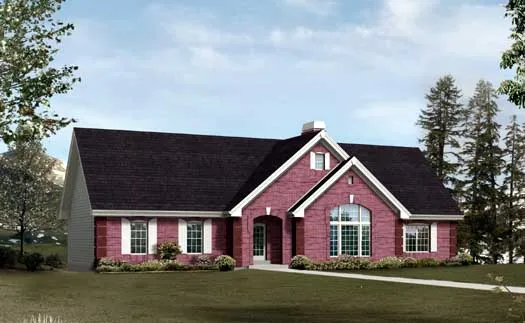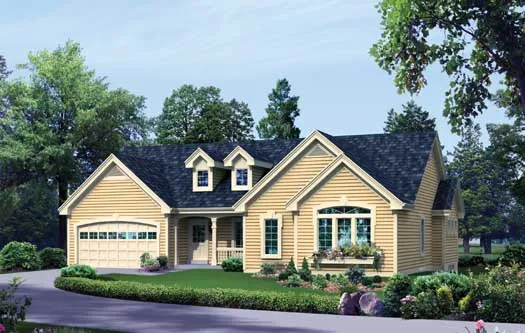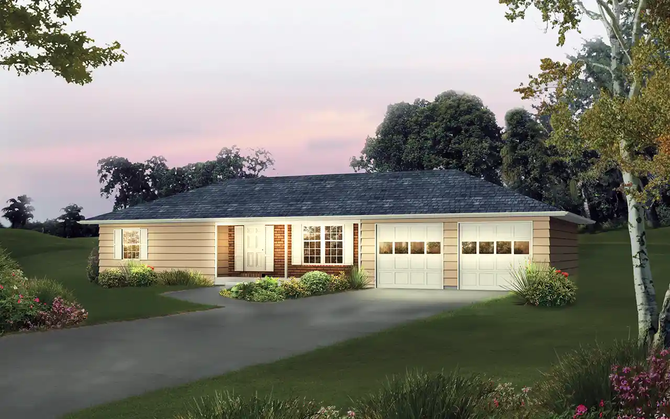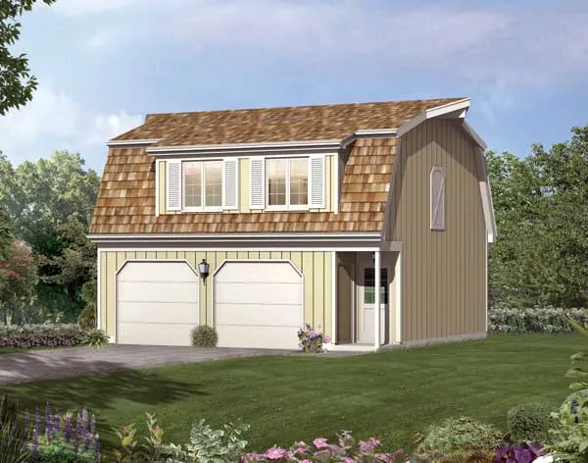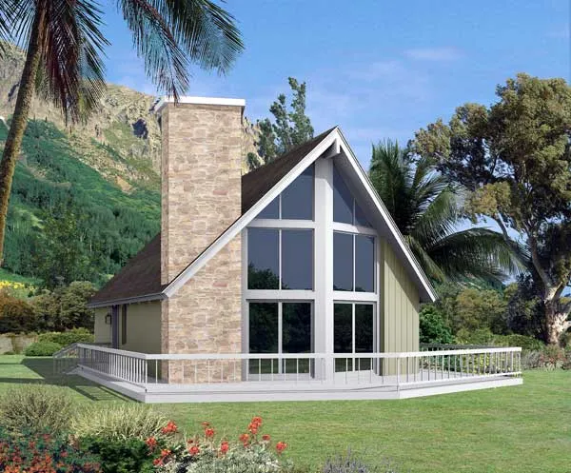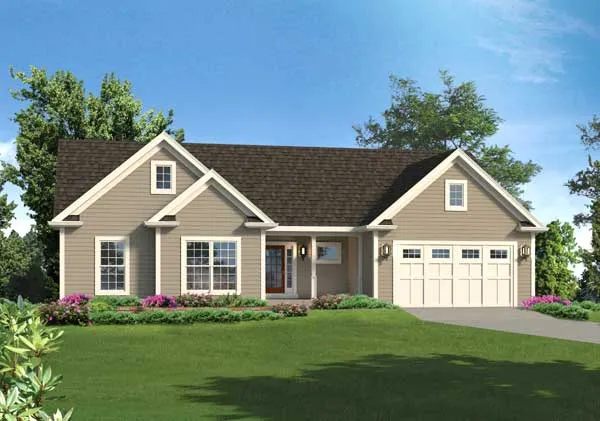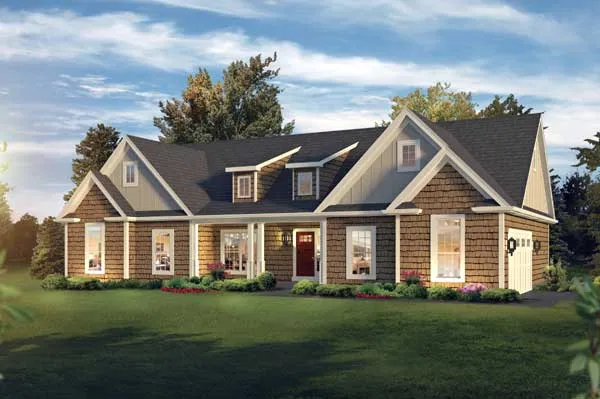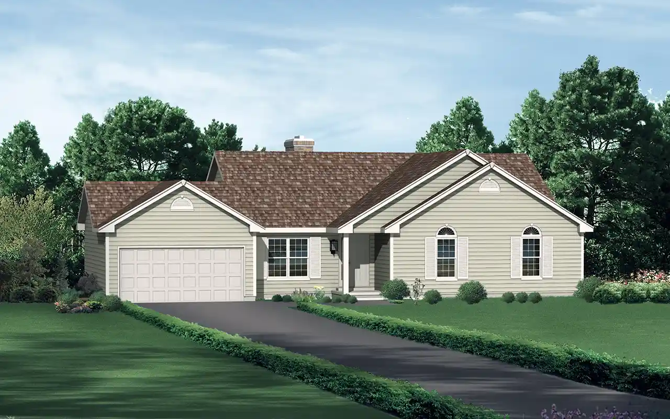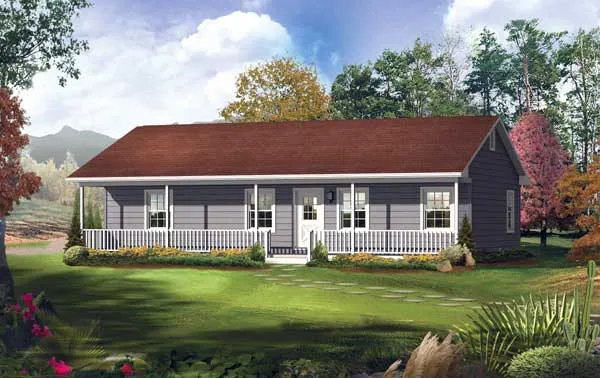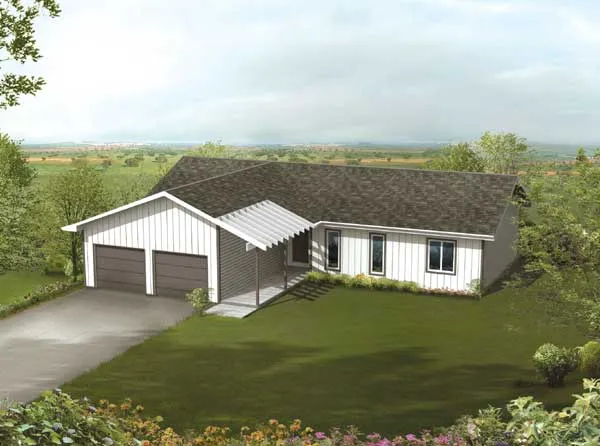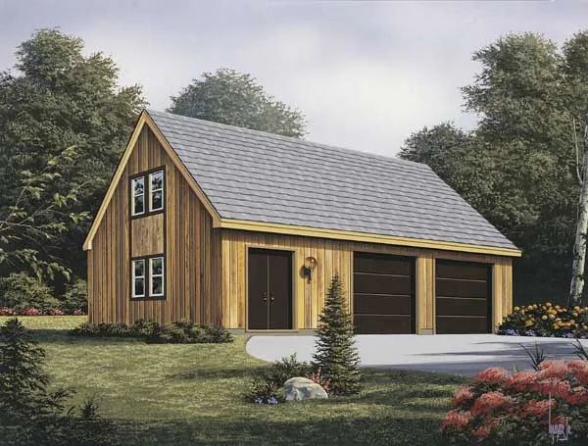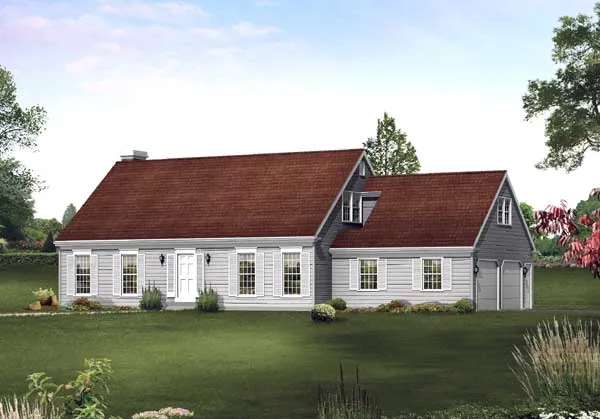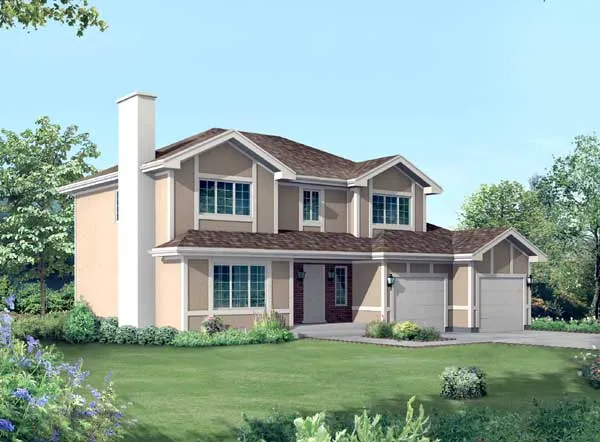House Floor Plans by Designer 77
- 1 Stories
- 1 Bath
- 149 Sq.ft
- 1 Stories
- 3 Beds
- 2 - 1/2 Bath
- 2 Garages
- 1948 Sq.ft
- 1 Stories
- 3 Beds
- 2 Bath
- 2 Garages
- 1153 Sq.ft
- 1 Stories
- 3 Beds
- 2 Bath
- 3 Garages
- 2394 Sq.ft
- 1 Stories
- 4 Beds
- 2 - 1/2 Bath
- 2 Garages
- 1912 Sq.ft
- 1 Stories
- 3 Beds
- 2 Bath
- 2 Garages
- 1362 Sq.ft
- 2 Stories
- 1 Beds
- 1 Bath
- 2 Garages
- 604 Sq.ft
- 2 Stories
- 3 Beds
- 1 Bath
- 1316 Sq.ft
- 1 Stories
- 3 Beds
- 2 Bath
- 2 Garages
- 1820 Sq.ft
- 1 Stories
- 3 Beds
- 2 - 1/2 Bath
- 2 Garages
- 2033 Sq.ft
- 2 Stories
- 6 Beds
- 4 - 1/2 Bath
- 4 Garages
- 3056 Sq.ft
- 2 Stories
- 4 Beds
- 3 - 1/2 Bath
- 2 Garages
- 2873 Sq.ft
- 1 Stories
- 3 Beds
- 2 Bath
- 2 Garages
- 1605 Sq.ft
- 1 Stories
- 3 Beds
- 2 Bath
- 1285 Sq.ft
- 1 Stories
- 3 Beds
- 2 Bath
- 2 Garages
- 1504 Sq.ft
- 1 Stories
- 2 Garages
- 768 Sq.ft
- 2 Stories
- 4 Beds
- 2 - 1/2 Bath
- 2 Garages
- 2610 Sq.ft
- 2 Stories
- 3 Beds
- 2 - 1/2 Bath
- 2 Garages
- 1927 Sq.ft
