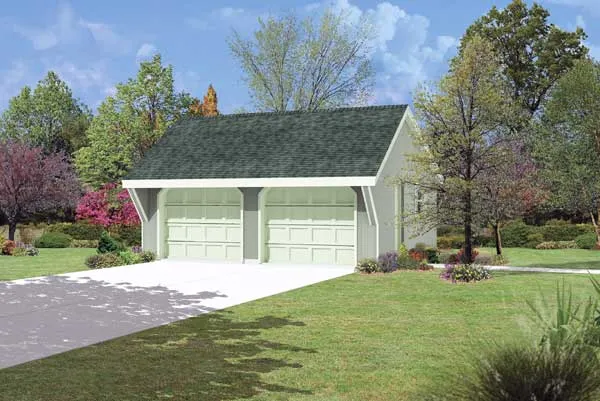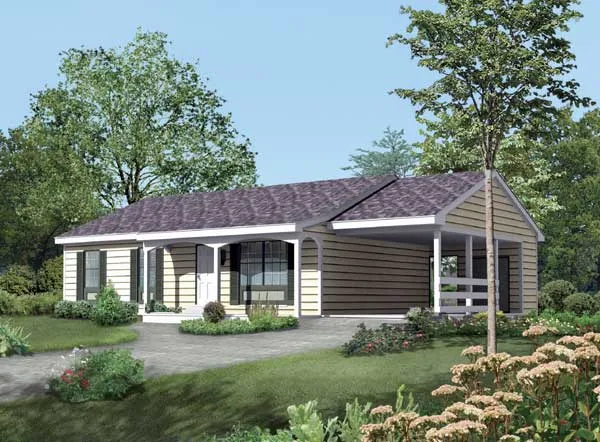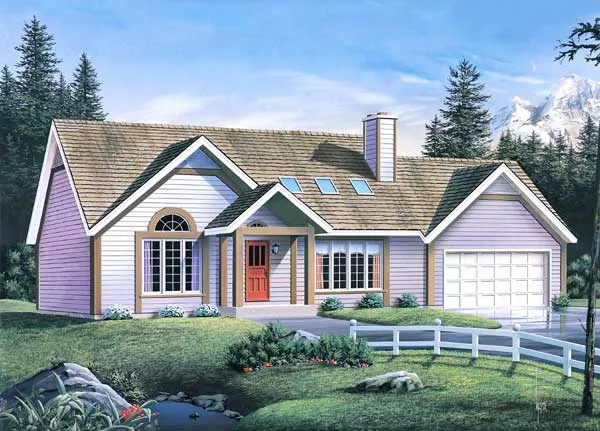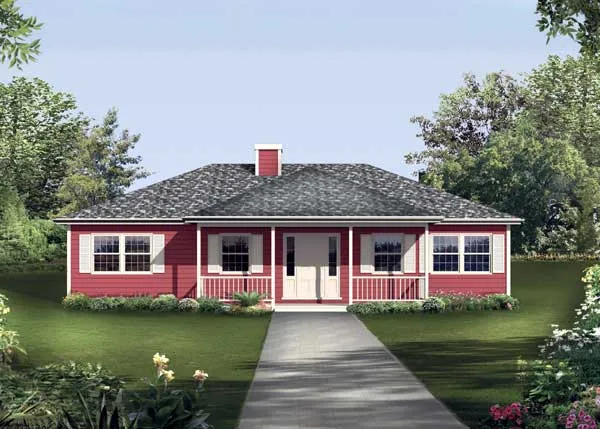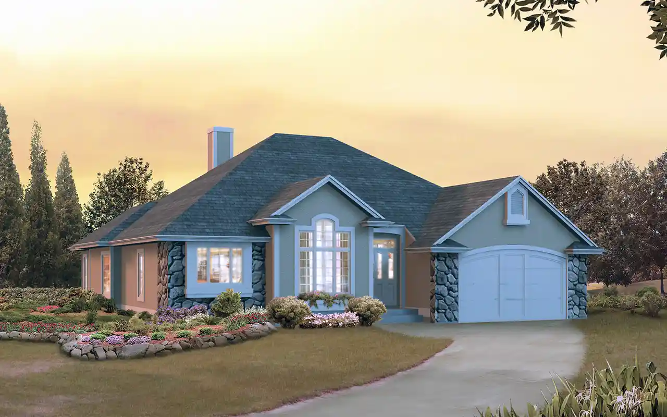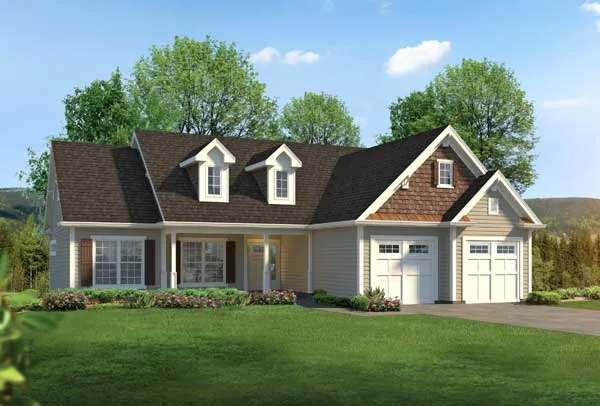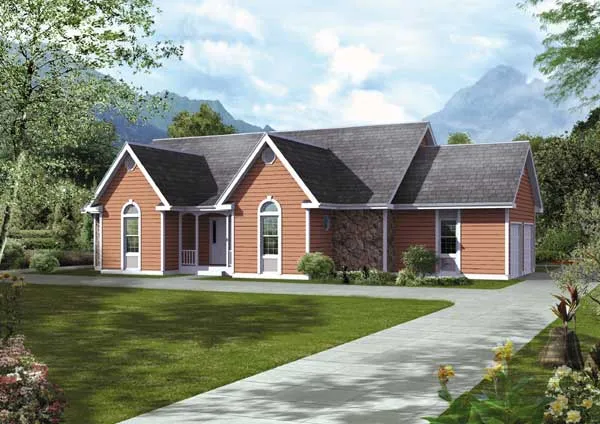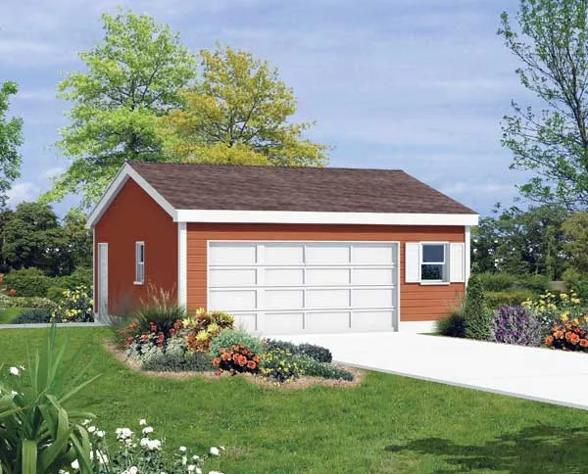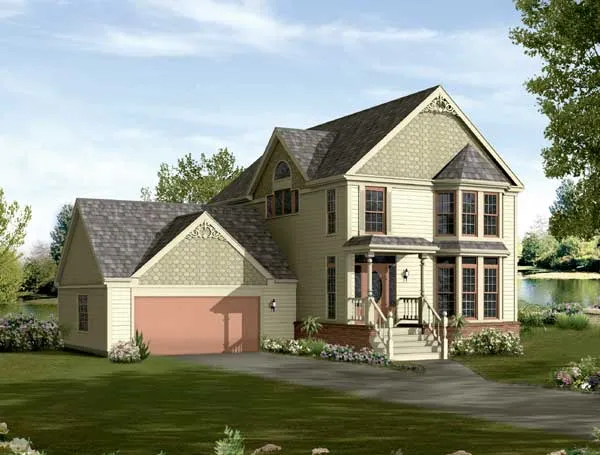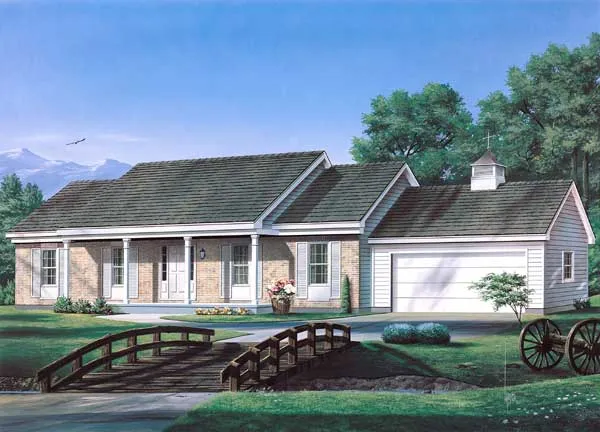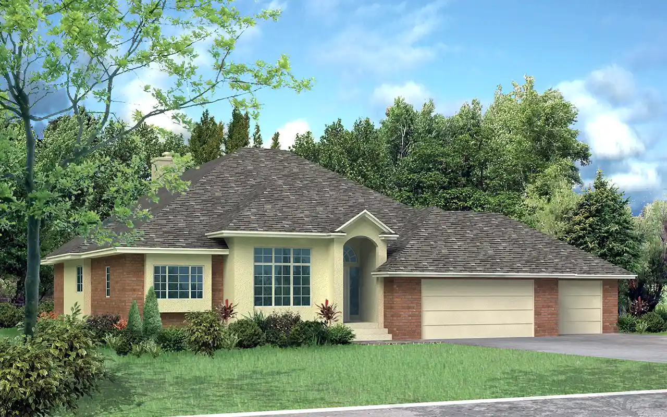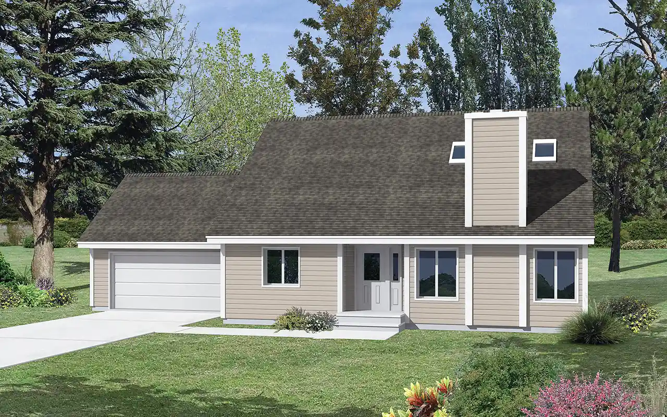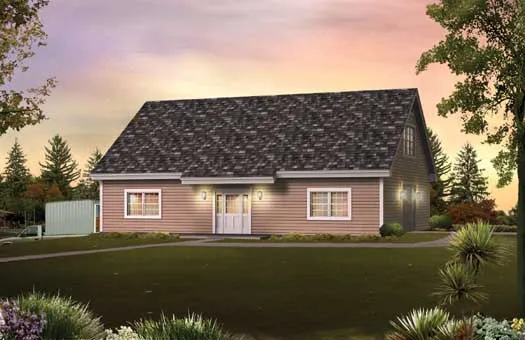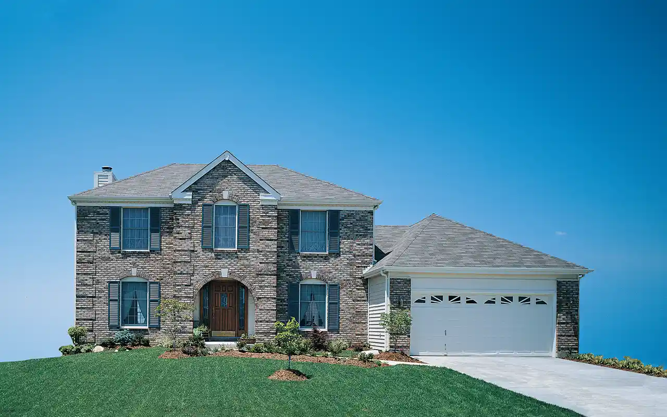House Floor Plans by Designer 77
- 1 Stories
- 2 Garages
- 528 Sq.ft
- 1 Stories
- 3 Beds
- 1 Bath
- 1 Garages
- 1120 Sq.ft
- 2 Stories
- 3 Beds
- 2 - 1/2 Bath
- 2 Garages
- 1850 Sq.ft
- 1 Stories
- 3 Beds
- 2 Bath
- 2 Garages
- 1364 Sq.ft
- 2 Stories
- 2 Beds
- 1 Bath
- 1211 Sq.ft
- 1 Stories
- 3 Beds
- 2 Bath
- 2 Garages
- 1886 Sq.ft
- 1 Stories
- 3 Beds
- 2 Bath
- 2 Garages
- 2100 Sq.ft
- 2 Stories
- 4 Beds
- 4 - 1/2 Bath
- 2 Garages
- 2716 Sq.ft
- 2 Stories
- 4 Beds
- 2 - 1/2 Bath
- 2 Garages
- 2046 Sq.ft
- 1 Stories
- 4 Beds
- 2 Bath
- 2 Garages
- 2080 Sq.ft
- 1 Stories
- 2 Garages
- 576 Sq.ft
- 2 Stories
- 4 Beds
- 2 - 1/2 Bath
- 2 Garages
- 2554 Sq.ft
- 2 Stories
- 3 Beds
- 2 - 1/2 Bath
- 2 Garages
- 1971 Sq.ft
- 1 Stories
- 3 Beds
- 2 Bath
- 2 Garages
- 1364 Sq.ft
- 1 Stories
- 4 Beds
- 3 - 1/2 Bath
- 2 Garages
- 2980 Sq.ft
- 2 Stories
- 2 Beds
- 2 - 1/2 Bath
- 2 Garages
- 1699 Sq.ft
- 2 Stories
- 1 Bath
- 2930 Sq.ft
- 2 Stories
- 3 Beds
- 2 - 1/2 Bath
- 2 Garages
- 2401 Sq.ft
