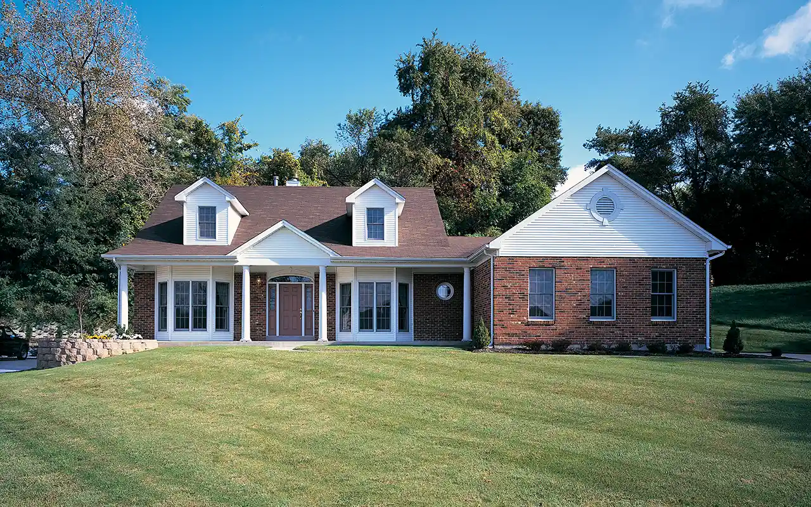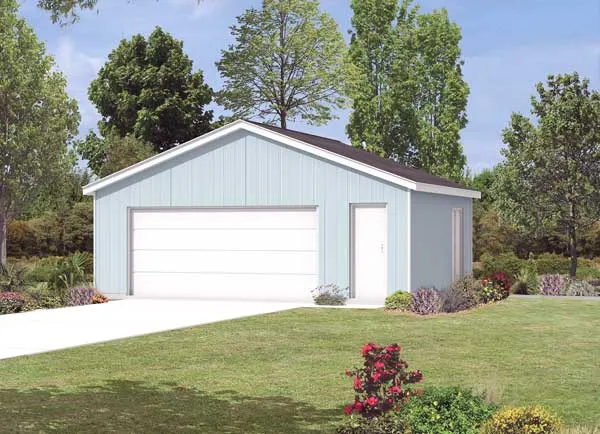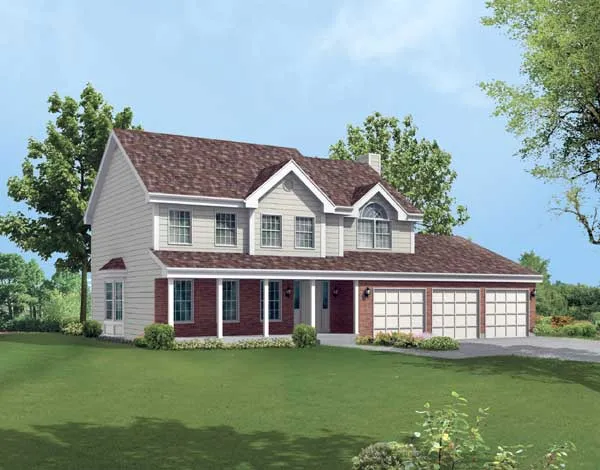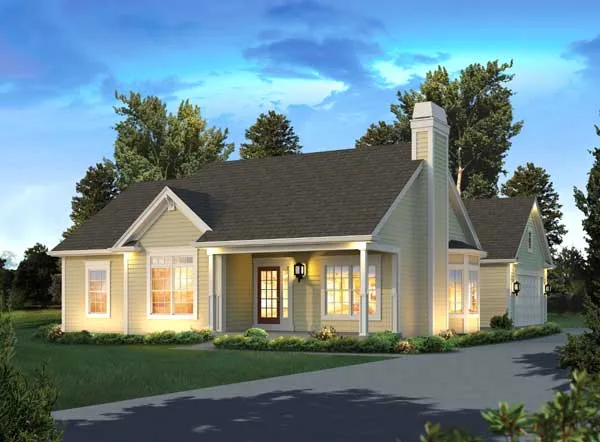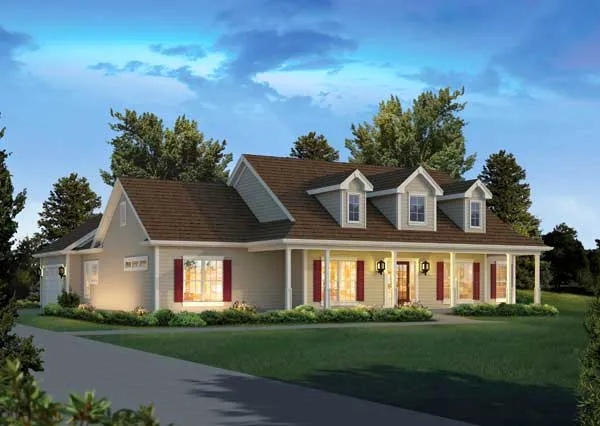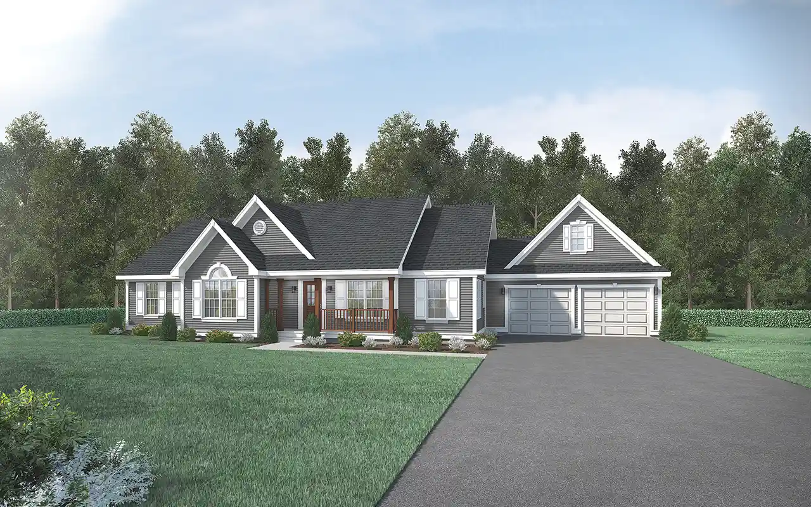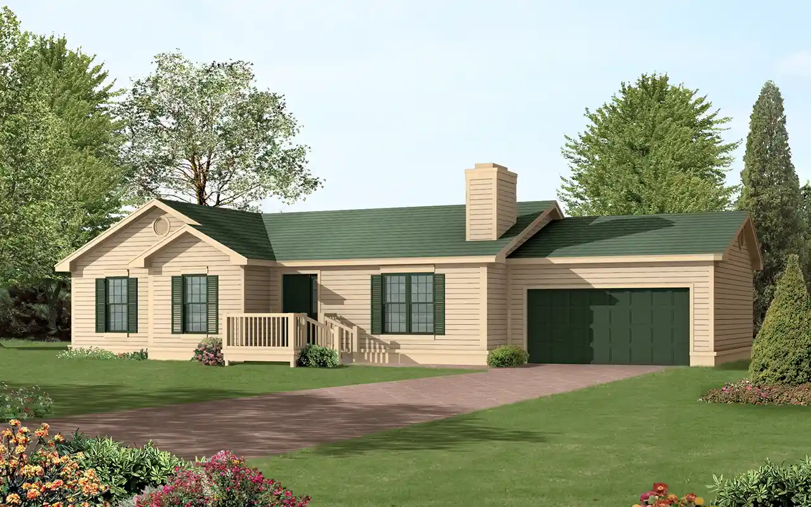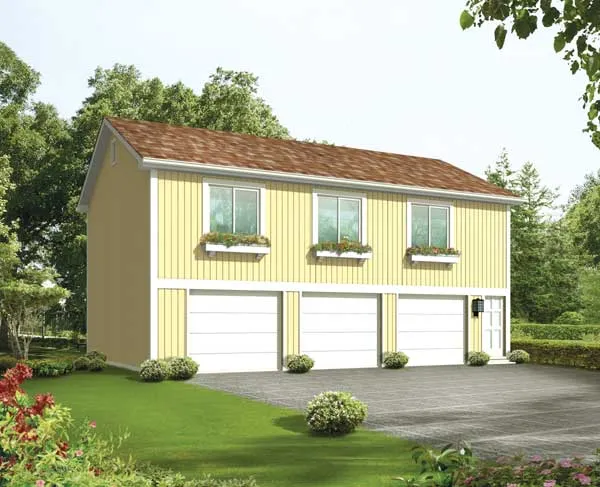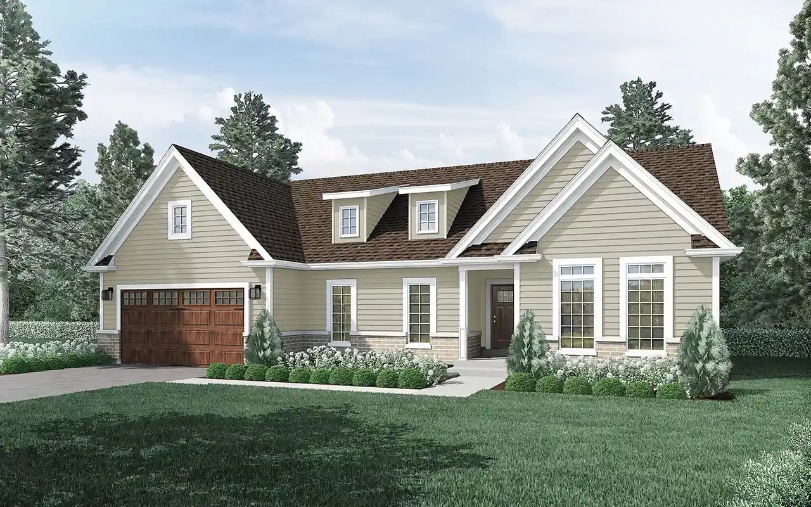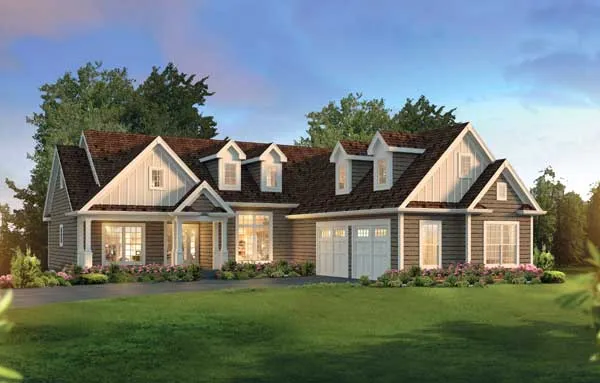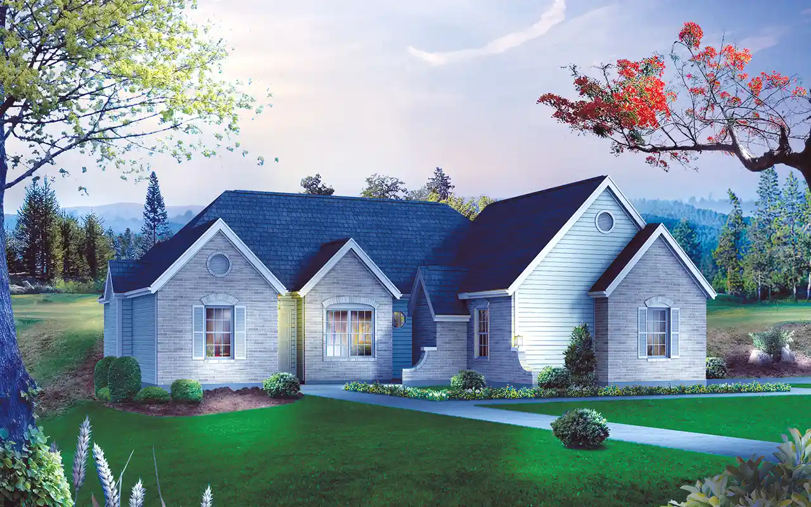House Floor Plans by Designer 77
- 2 Stories
- 4 Beds
- 3 - 1/2 Bath
- 2 Garages
- 2847 Sq.ft
- 2 Stories
- 4 Beds
- 2 - 1/2 Bath
- 2 Garages
- 2352 Sq.ft
- 1 Stories
- 2 Garages
- 572 Sq.ft
- 2 Stories
- 4 Beds
- 2 - 1/2 Bath
- 3 Garages
- 2602 Sq.ft
- 2 Stories
- 2 Beds
- 1 Bath
- 1528 Sq.ft
- 1 Stories
- 3 Beds
- 2 Bath
- 2 Garages
- 1317 Sq.ft
- 2 Stories
- 4 Beds
- 2 - 1/2 Bath
- 2 Garages
- 3072 Sq.ft
- 1 Stories
- 2 Beds
- 2 Bath
- 2 Garages
- 1274 Sq.ft
- 1 Stories
- 3 Beds
- 2 Bath
- 2 Garages
- 1308 Sq.ft
- 1 Stories
- 4 Beds
- 2 - 1/2 Bath
- 2 Garages
- 2392 Sq.ft
- 1 Stories
- 864 Sq.ft
- 1 Stories
- 3 Beds
- 2 Bath
- 2 Garages
- 1708 Sq.ft
- 1 Stories
- 3 Beds
- 2 Bath
- 2 Garages
- 1416 Sq.ft
- 2 Stories
- 2 Beds
- 1 Bath
- 3 Garages
- 1040 Sq.ft
- 2 Stories
- 3 Beds
- 2 - 1/2 Bath
- 2 Garages
- 2420 Sq.ft
- 1 Stories
- 3 Beds
- 2 Bath
- 2 Garages
- 1624 Sq.ft
- 1 Stories
- 3 Beds
- 2 Bath
- 2 Garages
- 1983 Sq.ft
- 1 Stories
- 3 Beds
- 2 Bath
- 2 Garages
- 1375 Sq.ft
