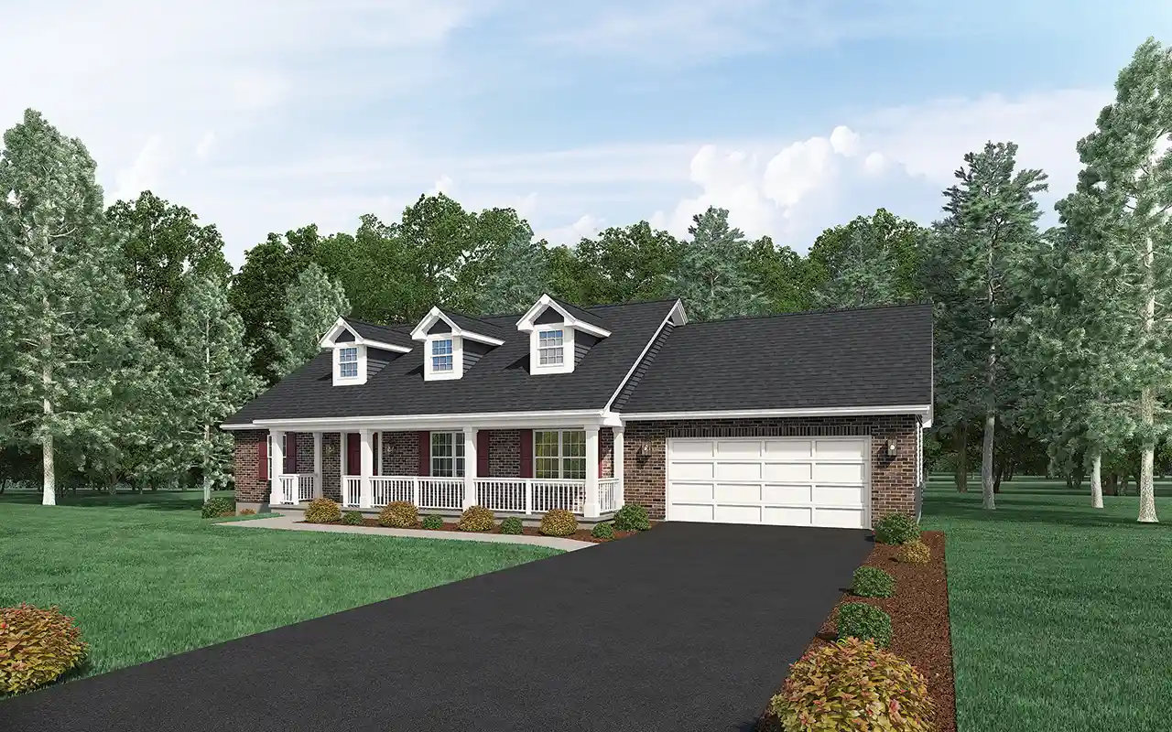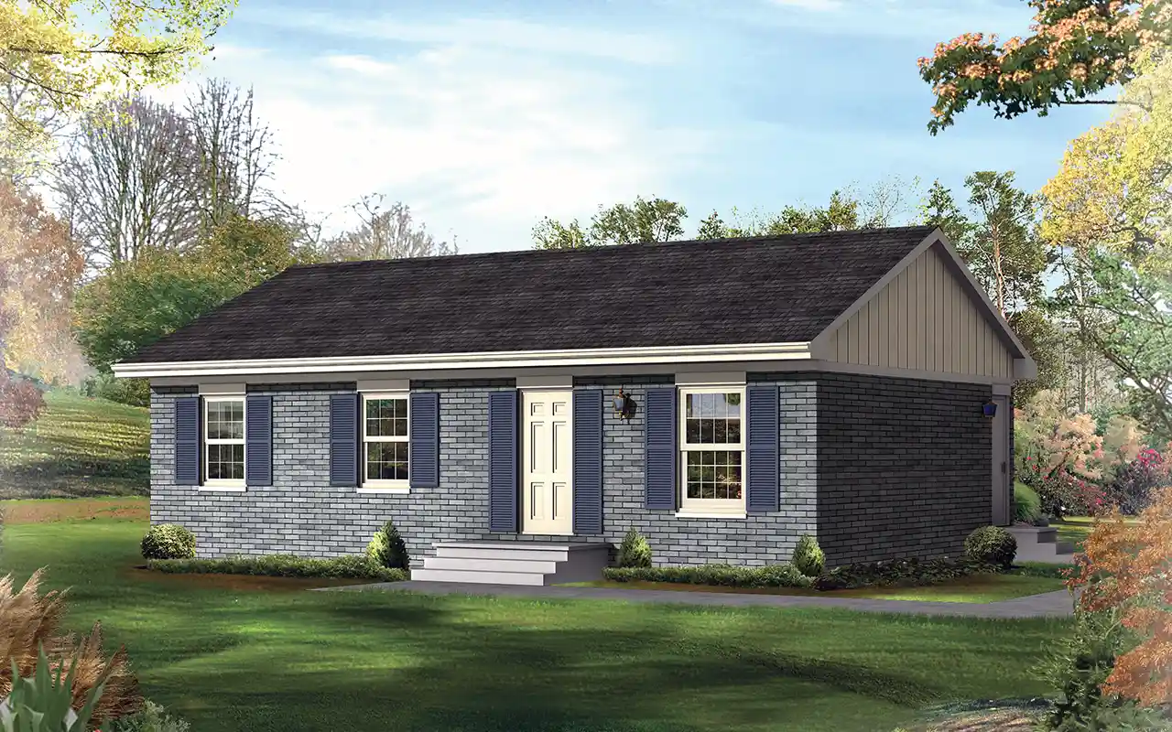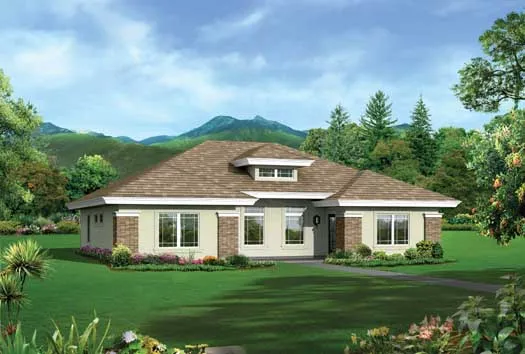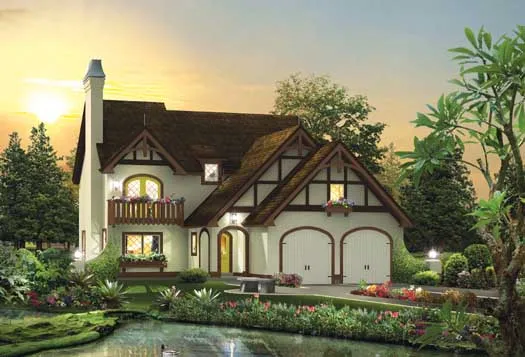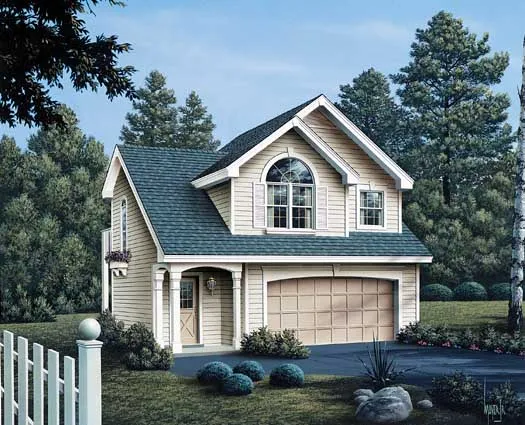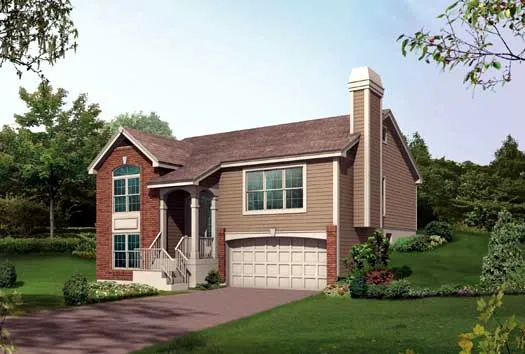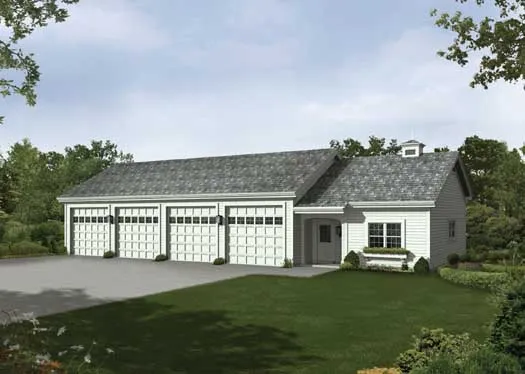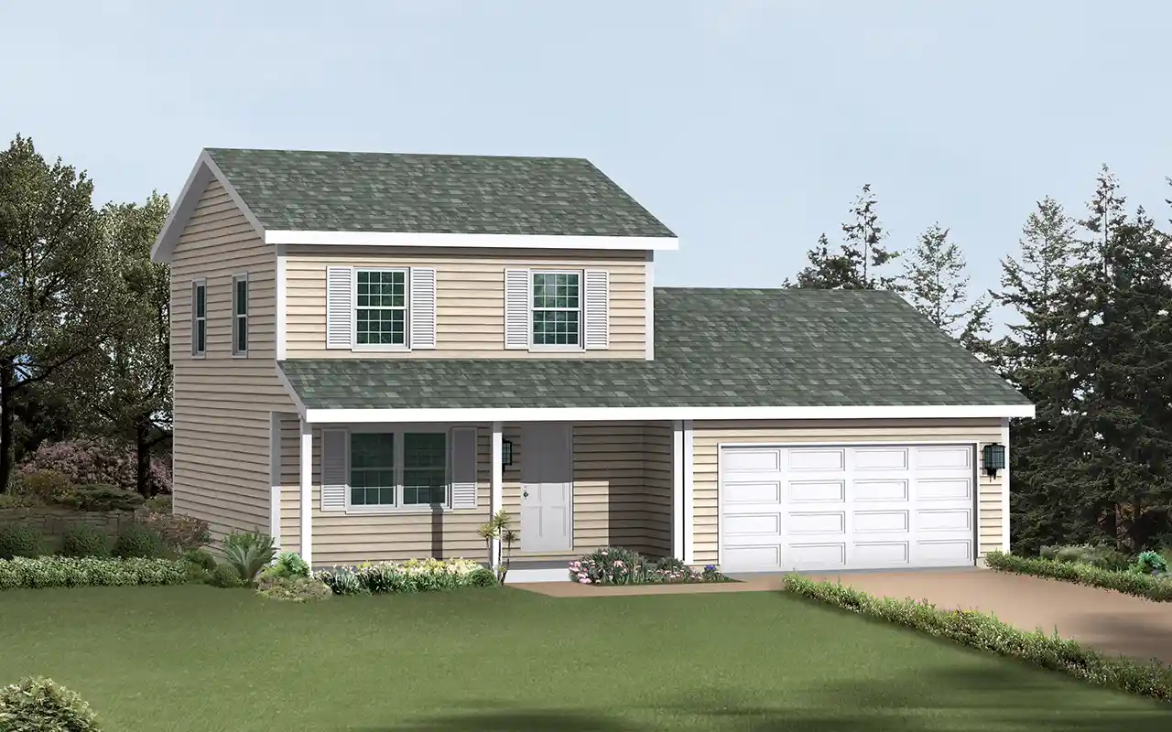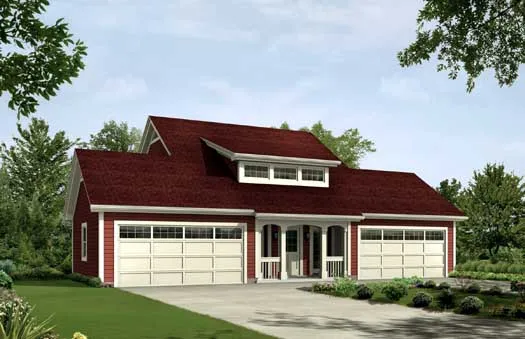House Floor Plans by Designer 77
- 1 Stories
- 3 Beds
- 2 Bath
- 2 Garages
- 1400 Sq.ft
- 1 Stories
- 3 Beds
- 1 Bath
- 1000 Sq.ft
- 2 Stories
- 3 Beds
- 2 - 1/2 Bath
- 2 Garages
- 2050 Sq.ft
- 2 Stories
- 4 Beds
- 3 - 1/2 Bath
- 2 Garages
- 2121 Sq.ft
- 1 Stories
- 4 Beds
- 4 Bath
- 2040 Sq.ft
- 2 Stories
- 3 Beds
- 2 - 1/2 Bath
- 2 Garages
- 2250 Sq.ft
- 1 Stories
- 442 Sq.ft
- 1 Stories
- 2 Garages
- 768 Sq.ft
- 1 Stories
- 3 Beds
- 2 Bath
- 1285 Sq.ft
- 2 Stories
- 1 Beds
- 1 Bath
- 2 Garages
- 632 Sq.ft
- Split entry
- 3 Beds
- 2 Bath
- 2 Garages
- 1340 Sq.ft
- 1 Stories
- 4 Garages
- 2469 Sq.ft
- 2 Stories
- 3 Beds
- 2 - 1/2 Bath
- 2 Garages
- 2411 Sq.ft
- 2 Stories
- 3 Beds
- 1 - 1/2 Bath
- 2 Garages
- 1314 Sq.ft
- 1 Stories
- 2 Bath
- 440 Sq.ft
- 1 Stories
- 4 Beds
- 4 Bath
- 2 Garages
- 1618 Sq.ft
- 2 Stories
- 3 Beds
- 2 Bath
- 1674 Sq.ft
- 2 Stories
- 1 Beds
- 1 - 1/2 Bath
- 4 Garages
- 1026 Sq.ft
