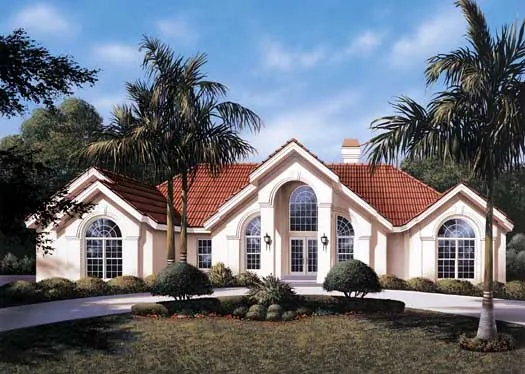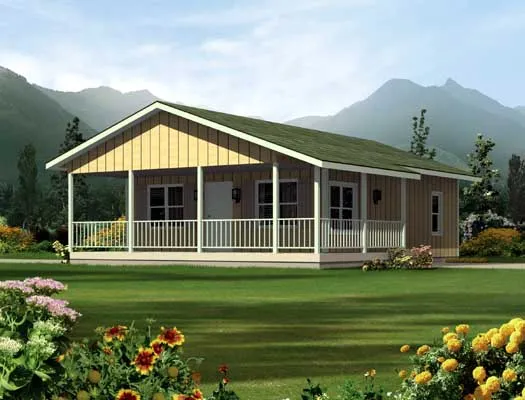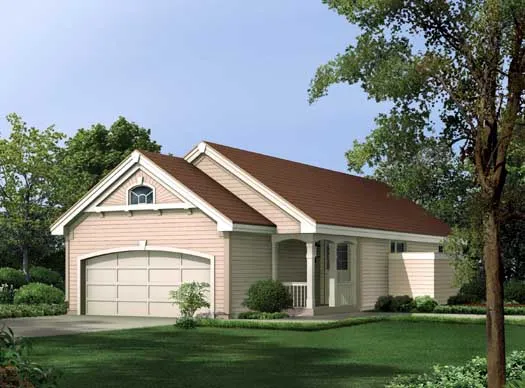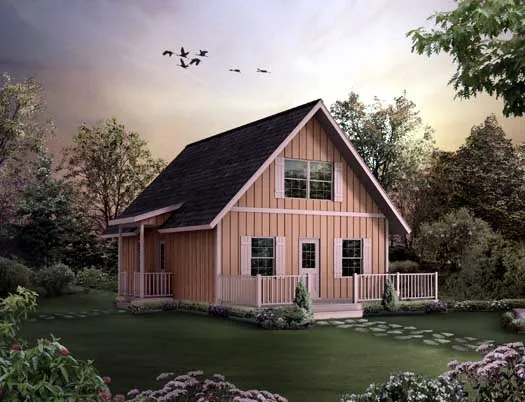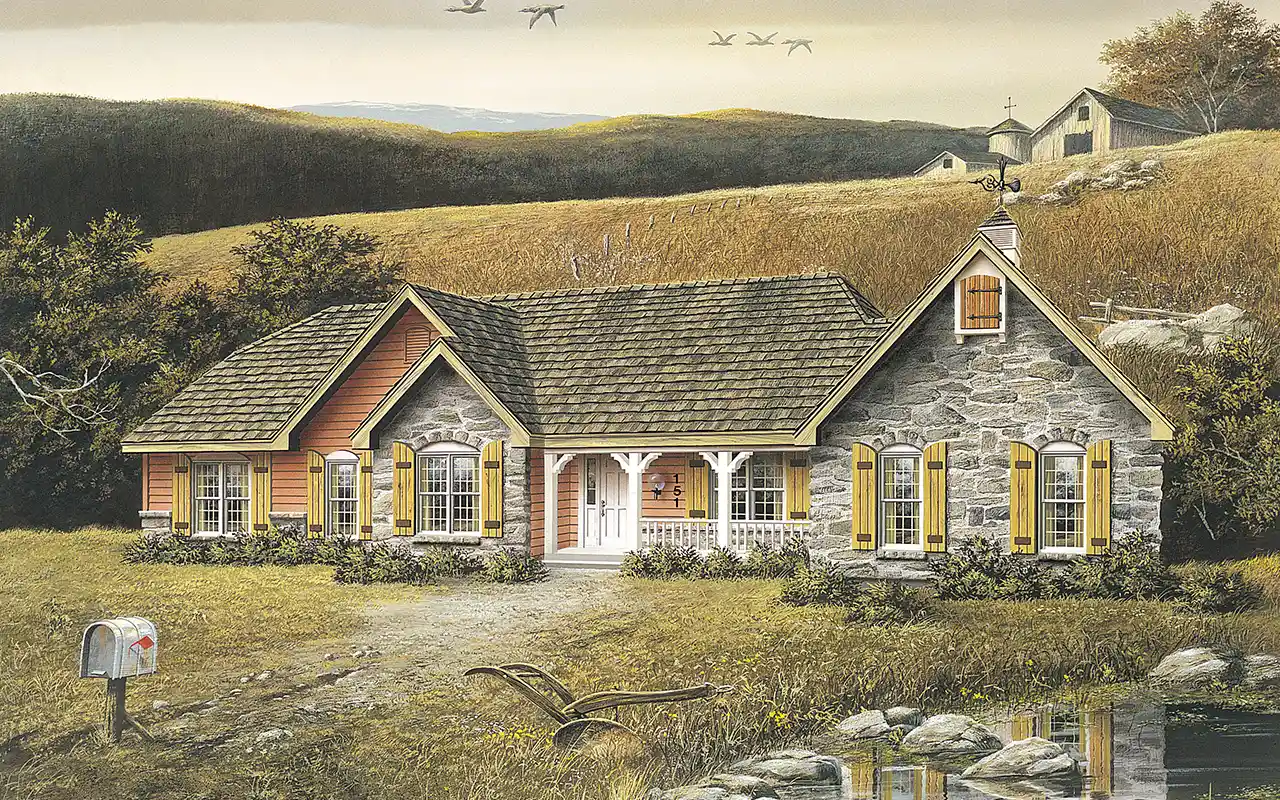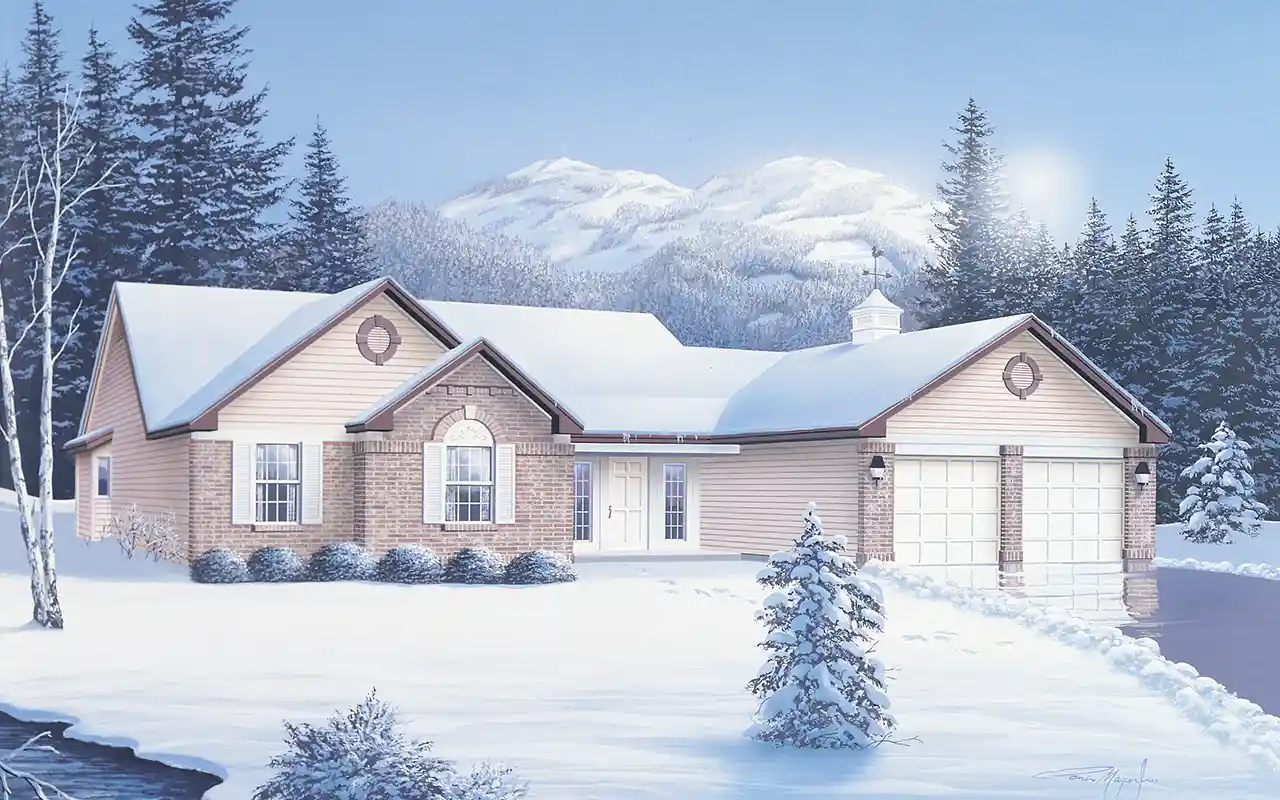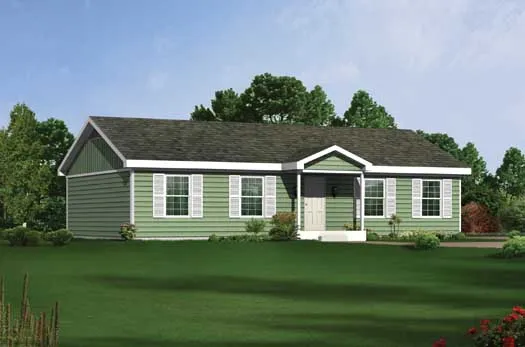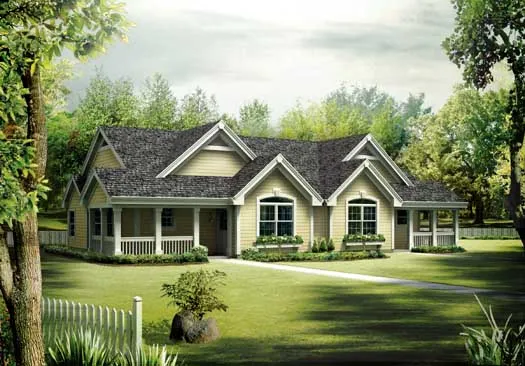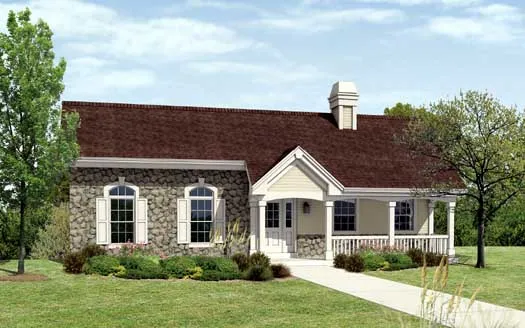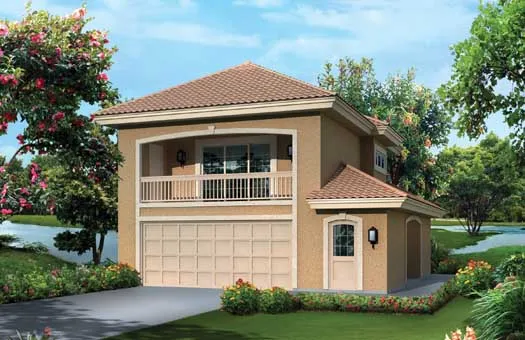House Floor Plans by Designer 77
- 1 Stories
- 3 Beds
- 2 Bath
- 3 Garages
- 2398 Sq.ft
- 1 Stories
- 3 Beds
- 2 Bath
- 2 Garages
- 1344 Sq.ft
- 1 Stories
- 2 Beds
- 1 Bath
- 720 Sq.ft
- 1 Stories
- 3 Beds
- 2 Bath
- 2 Garages
- 983 Sq.ft
- 1 Stories
- 1 Beds
- 1 Bath
- 809 Sq.ft
- 2 Stories
- 4 Beds
- 4 - 1/2 Bath
- 5 Garages
- 6088 Sq.ft
- 2 Stories
- 2 Beds
- 1 Bath
- 1312 Sq.ft
- 2 Stories
- 3 Beds
- 1 - 1/2 Bath
- 1154 Sq.ft
- 1 Stories
- 4 Beds
- 2 - 1/2 Bath
- 2 Garages
- 2874 Sq.ft
- 1 Stories
- 3 Beds
- 2 Bath
- 2 Garages
- 1882 Sq.ft
- 1 Stories
- 2 Beds
- 1 Bath
- 882 Sq.ft
- 1 Stories
- 2 Beds
- 1 Bath
- 2 Garages
- 801 Sq.ft
- 1 Stories
- 3 Beds
- 2 Bath
- 1344 Sq.ft
- 1 Stories
- 4 Beds
- 4 Bath
- 2030 Sq.ft
- 2 Stories
- 3 Beds
- 2 - 1/2 Bath
- 2 Garages
- 2498 Sq.ft
- 1 Stories
- 2 Beds
- 2 - 1/2 Bath
- 3 Garages
- 1348 Sq.ft
- 1 Stories
- 4 Beds
- 3 - 1/2 Bath
- 2 Garages
- 2420 Sq.ft
- 2 Stories
- 1 Beds
- 1 Bath
- 2 Garages
- 1091 Sq.ft
