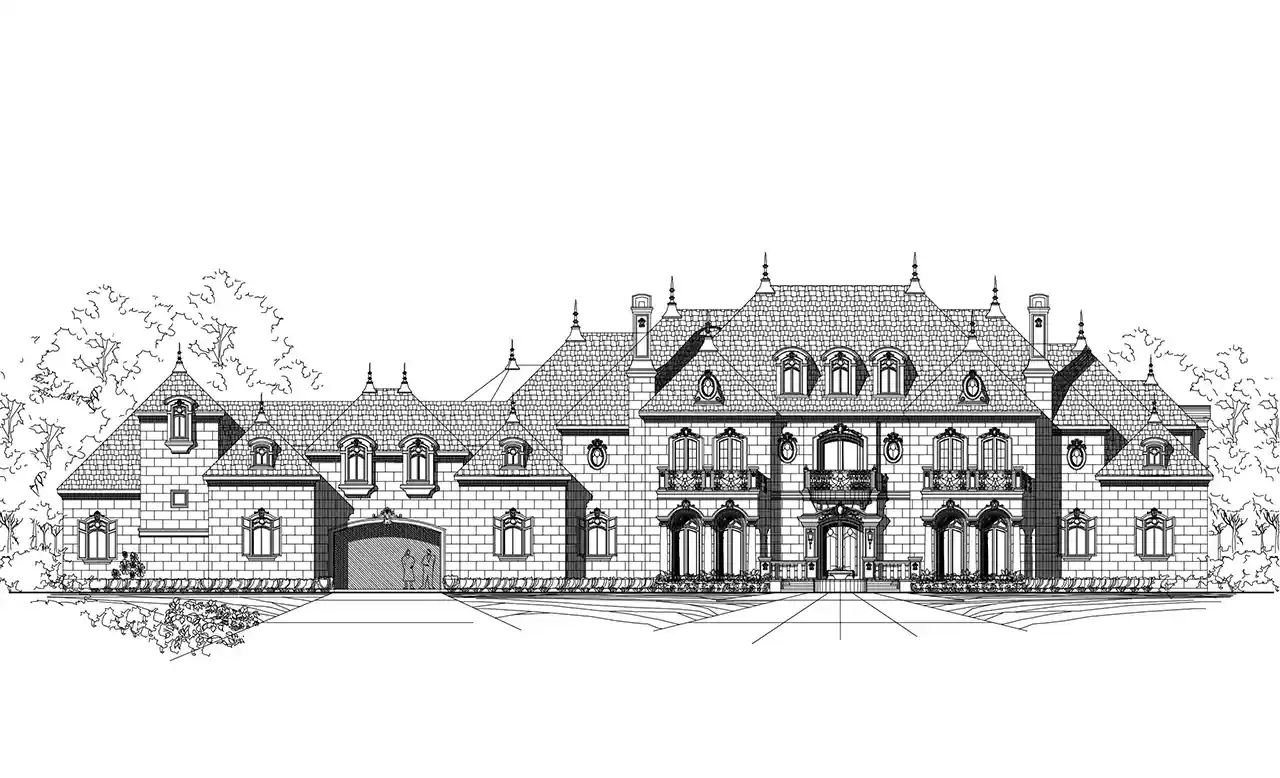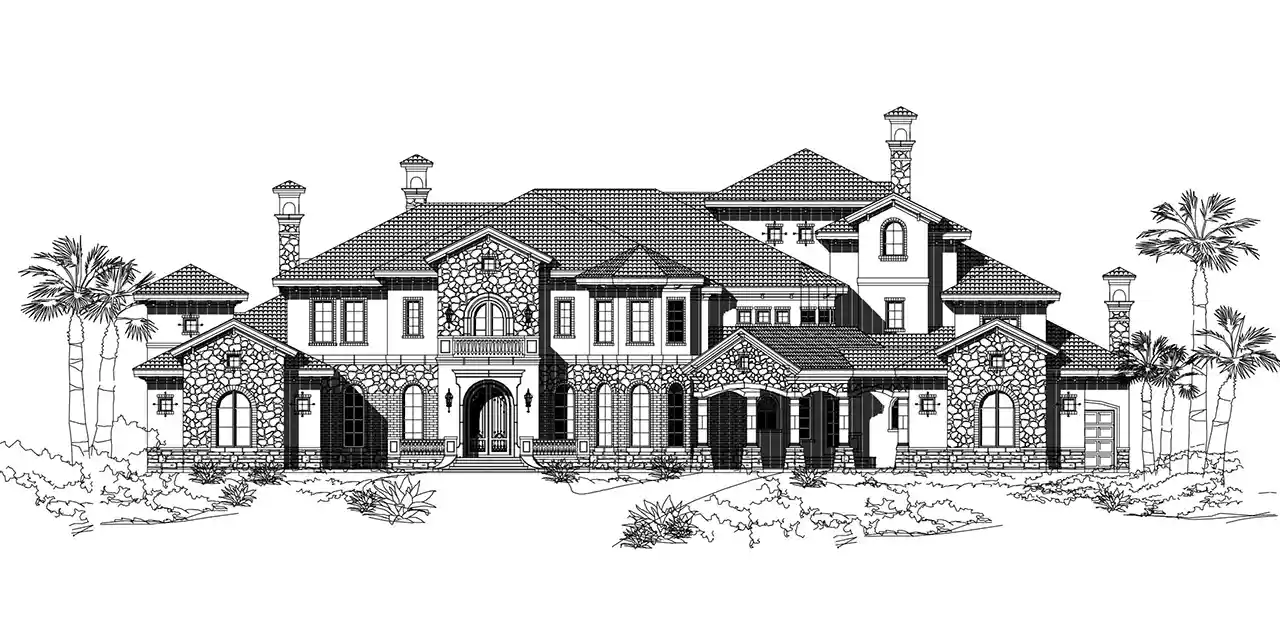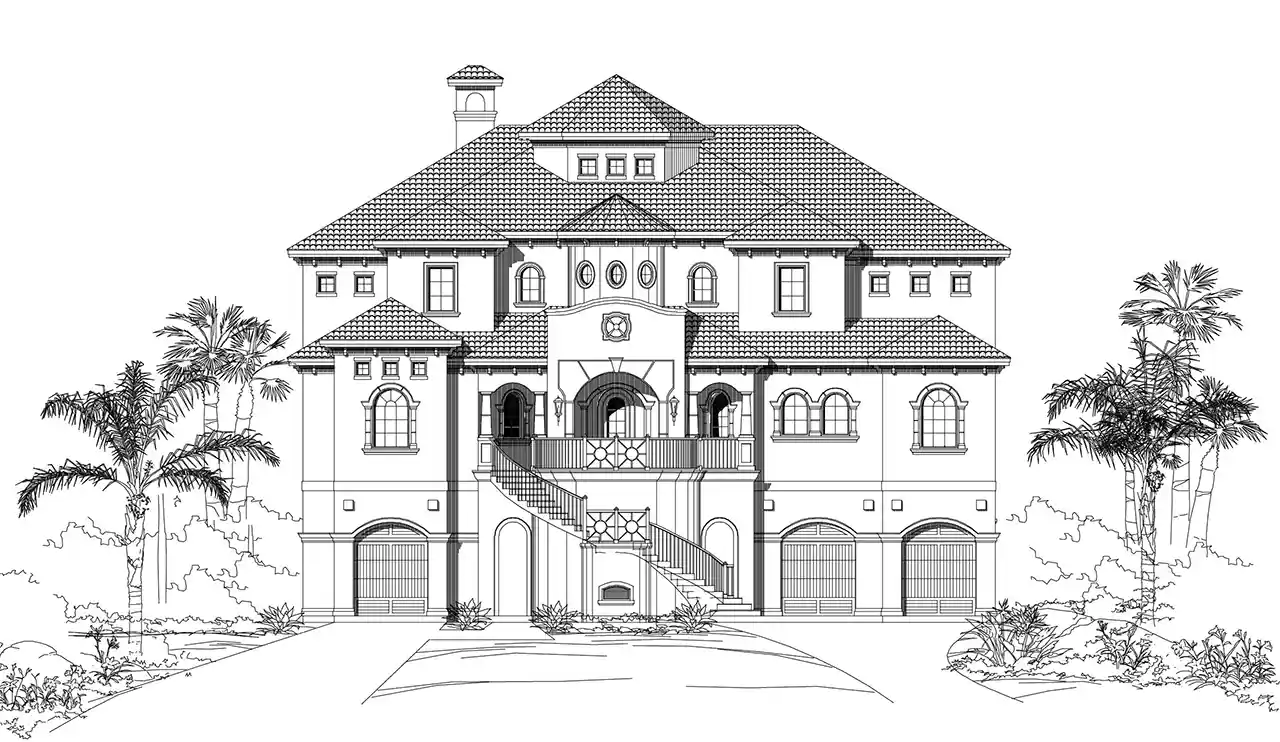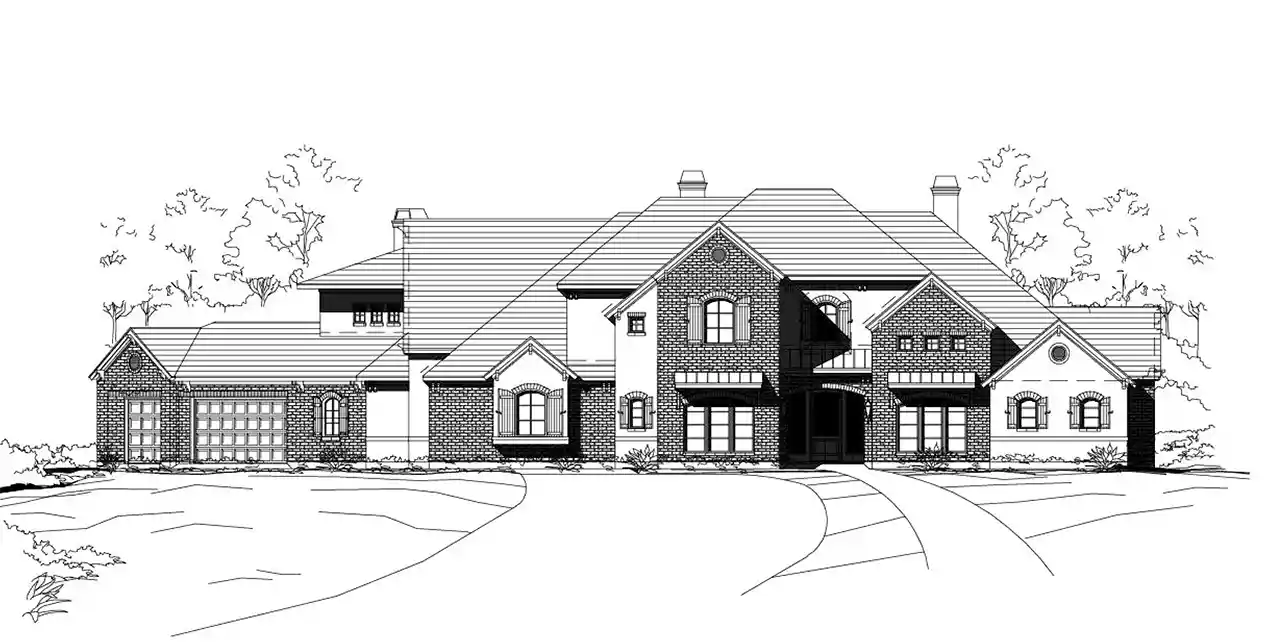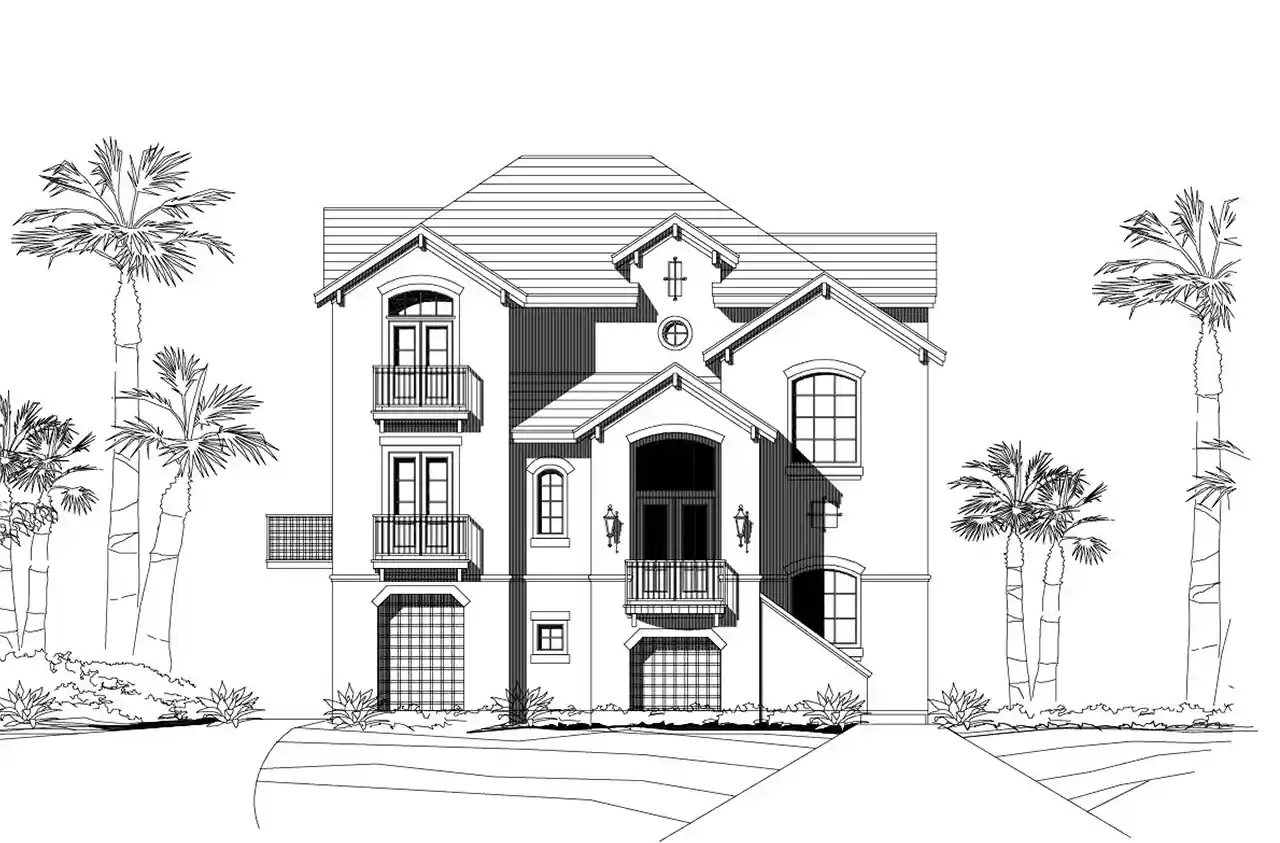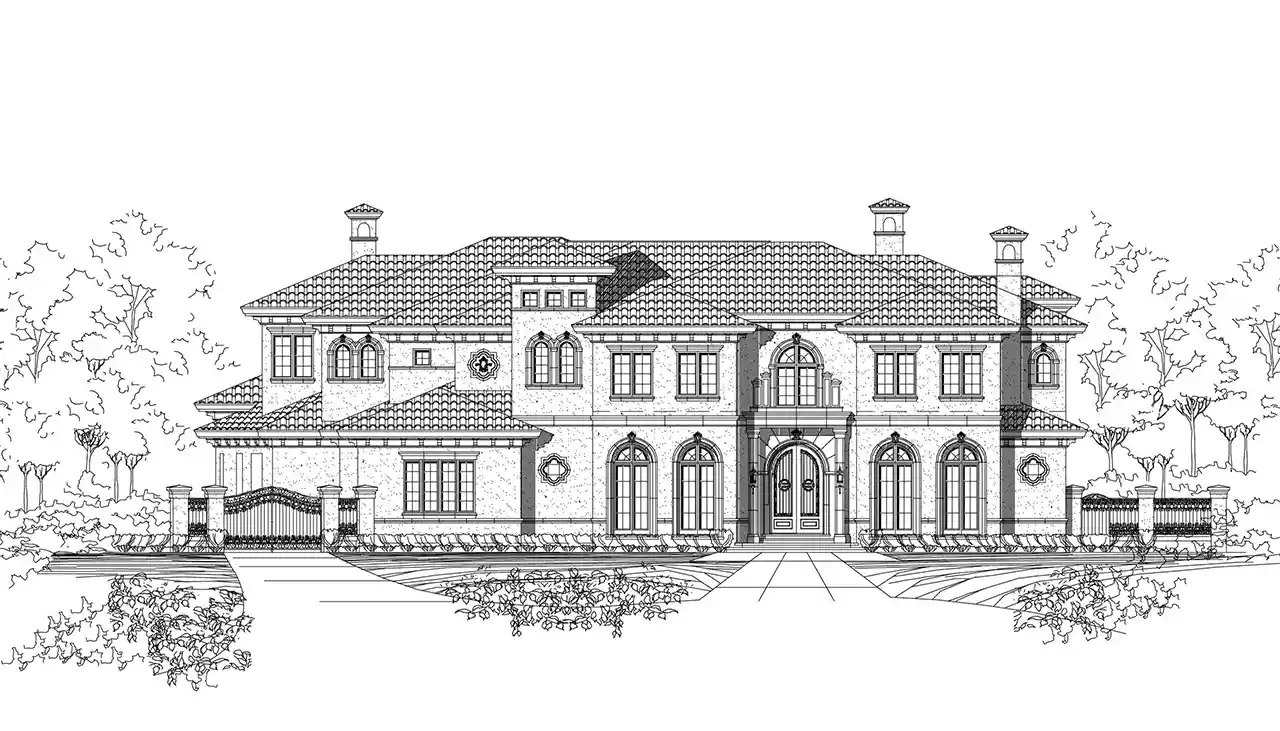House Floor Plans by Designer 19
- 2 Stories
- 8 Beds
- 7 - 1/2 Bath
- 4 Garages
- 11877 Sq.ft
- 2 Stories
- 8 Beds
- 8 - 1/2 Bath
- 4 Garages
- 11105 Sq.ft
- 2 Stories
- 6 Beds
- 6 - 1/2 Bath
- 4 Garages
- 8662 Sq.ft
- 3 Stories
- 7 Beds
- 8 - 1/2 Bath
- 8 Garages
- 15378 Sq.ft
- 2 Stories
- 7 Beds
- 6 - 1/2 Bath
- 5 Garages
- 13782 Sq.ft
- 2 Stories
- 5 Beds
- 4 - 1/2 Bath
- 3 Garages
- 5000 Sq.ft
- 2 Stories
- 4 Beds
- 4 - 1/2 Bath
- 3 Garages
- 6854 Sq.ft
- 2 Stories
- 7 Beds
- 8 - 1/2 Bath
- 4 Garages
- 10754 Sq.ft
- 2 Stories
- 8 Beds
- 8 - 1/2 Bath
- 4 Garages
- 11104 Sq.ft
- 3 Stories
- 6 Beds
- 7 - 1/2 Bath
- 4 Garages
- 9504 Sq.ft
- 3 Stories
- 6 Beds
- 6 - 1/2 Bath
- 3 Garages
- 5509 Sq.ft
- 2 Stories
- 6 Beds
- 5 - 1/2 Bath
- 3 Garages
- 9242 Sq.ft
- 2 Stories
- 5 Beds
- 5 - 1/2 Bath
- 3 Garages
- 6500 Sq.ft
- 3 Stories
- 4 Beds
- 3 Bath
- 2 Garages
- 2660 Sq.ft
- 3 Stories
- 4 Beds
- 4 Bath
- 2 Garages
- 3757 Sq.ft
- 3 Stories
- 3 Beds
- 4 - 1/2 Bath
- 3 Garages
- 5773 Sq.ft
- 2 Stories
- 6 Beds
- 6 - 1/2 Bath
- 3 Garages
- 9579 Sq.ft
- 3 Stories
- 5 Beds
- 3 Bath
- 2 Garages
- 3884 Sq.ft
