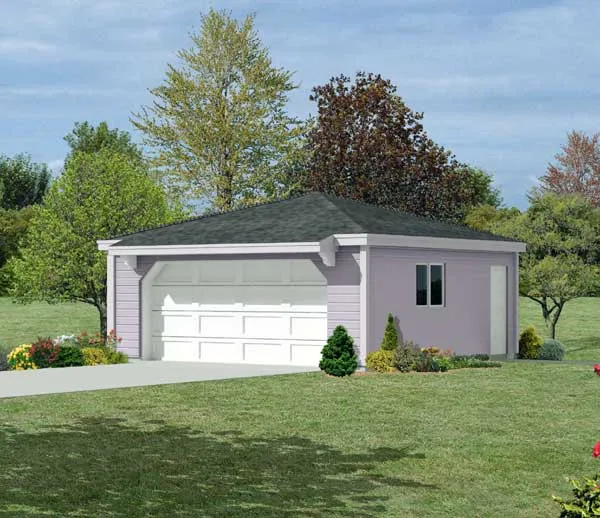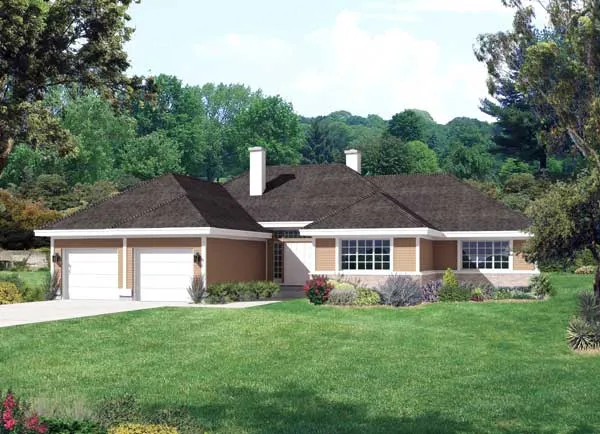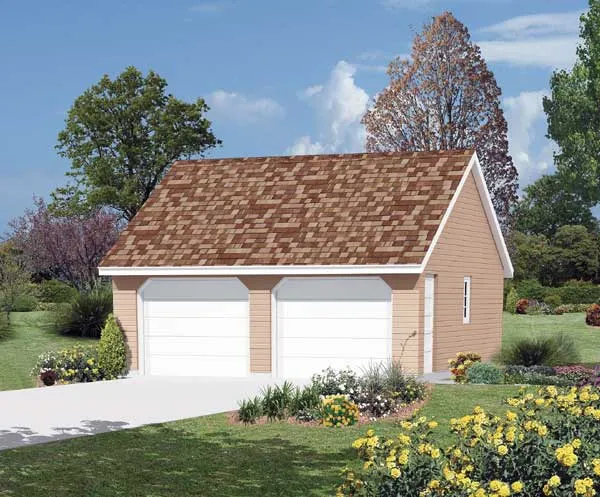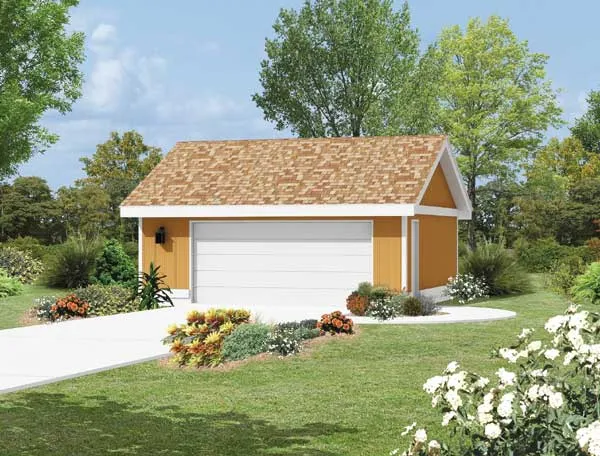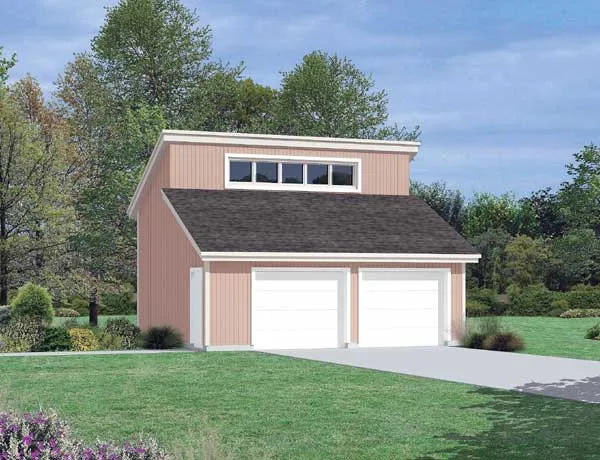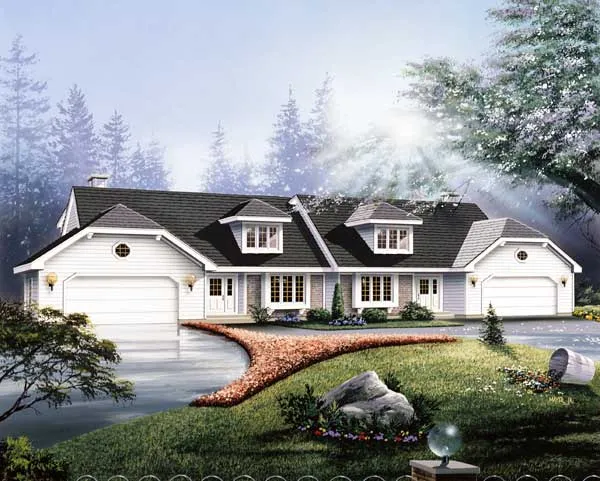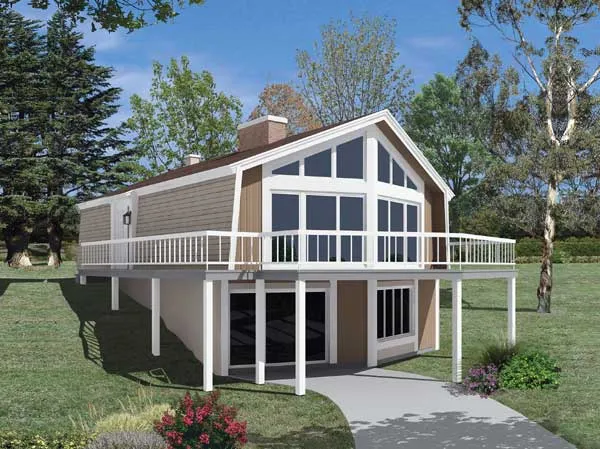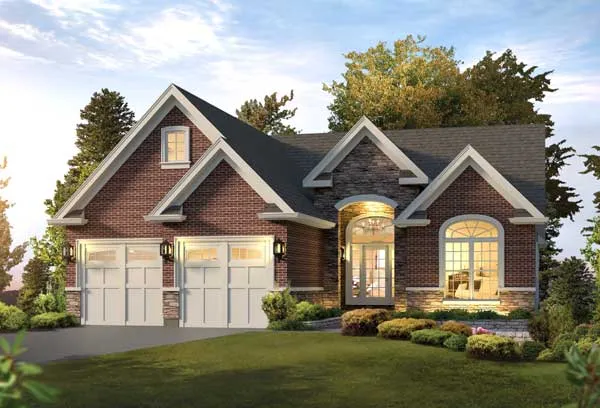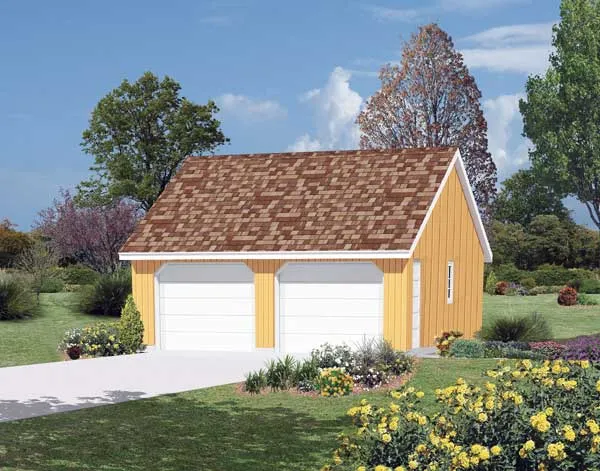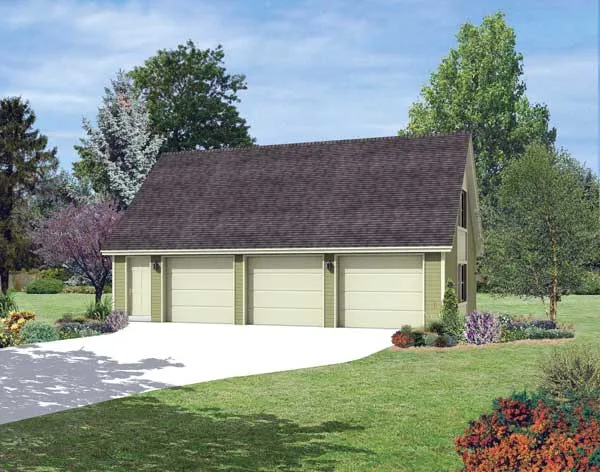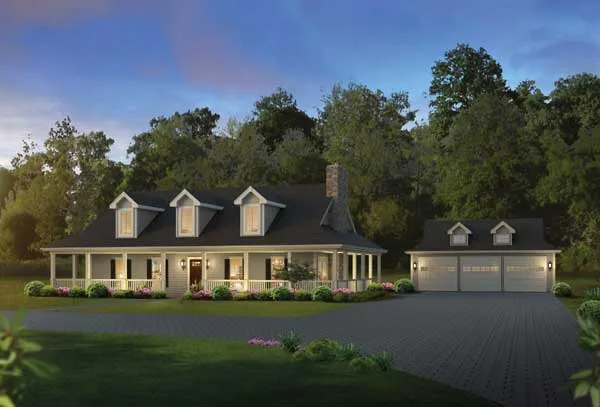House Floor Plans by Designer 77
- 1 Stories
- 2 Garages
- 484 Sq.ft
- 1 Stories
- 2 Beds
- 2 Bath
- 2 Garages
- 2180 Sq.ft
- 1 Stories
- 3 Beds
- 2 Bath
- 2 Garages
- 1236 Sq.ft
- 1 Stories
- 2 Garages
- 576 Sq.ft
- 1 Stories
- 2 Garages
- 528 Sq.ft
- 1 Stories
- 2 Garages
- 624 Sq.ft
- 2 Stories
- 4 Beds
- 2 - 1/2 Bath
- 2 Garages
- 3357 Sq.ft
- 2 Stories
- 6 Beds
- 4 - 1/2 Bath
- 4 Garages
- 3674 Sq.ft
- 1 Stories
- 3 Beds
- 2 Bath
- 2 Garages
- 2190 Sq.ft
- 2 Stories
- 3 Beds
- 2 Bath
- 1806 Sq.ft
- 1 Stories
- 2 Beds
- 1 Bath
- 1626 Sq.ft
- 1 Stories
- 3 Beds
- 2 Bath
- 2 Garages
- 1759 Sq.ft
- 2 Stories
- 3 Beds
- 2 - 1/2 Bath
- 2 Garages
- 1988 Sq.ft
- 1 Stories
- 3 Garages
- 896 Sq.ft
- 1 Stories
- 2 Garages
- 576 Sq.ft
- 1 Stories
- 3 Garages
- 864 Sq.ft
- 2 Stories
- 3 Beds
- 3 Bath
- 3 Garages
- 2593 Sq.ft
- 1 Stories
- 2 Beds
- 1 Bath
- 2 Garages
- 1102 Sq.ft
