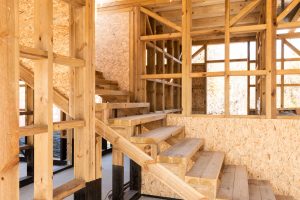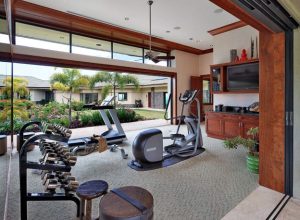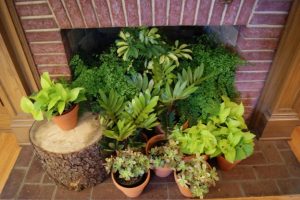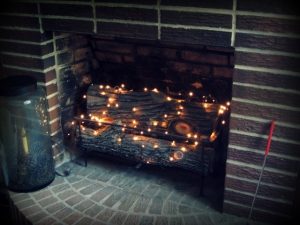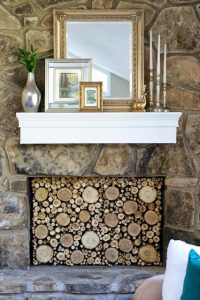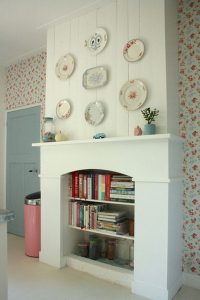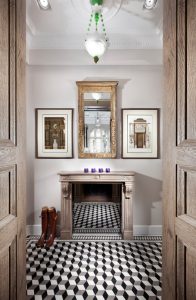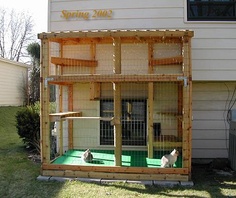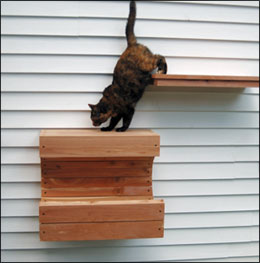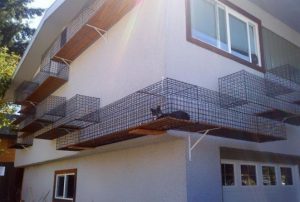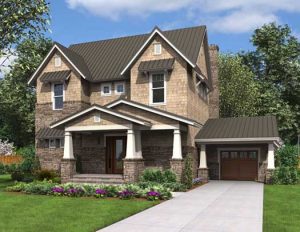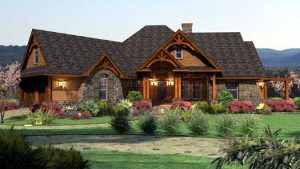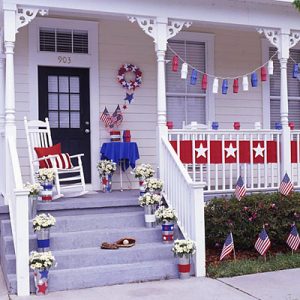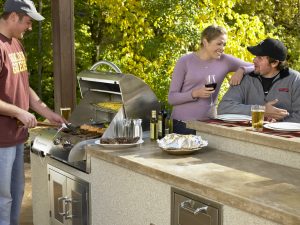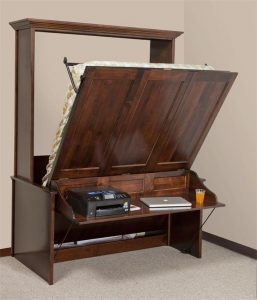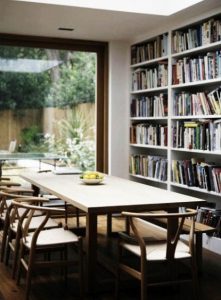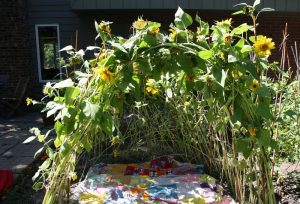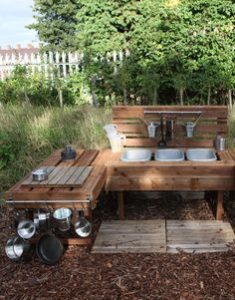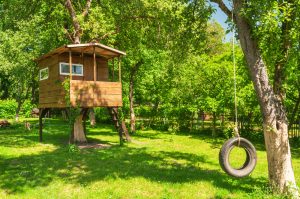A typical American home’s “average” square footage isn’t all that average.
Across the country, homeowners have traded up in both home size and expectations. Size does matter in this case, and that’s because it’s all relative.
The average square footage of a 1,000 square foot home is not the same thing to a family of four as it is to a single individual. However, if you end up buying a house that’s too big for your family, you’ll also have a higher mortgage and a significantly larger out-of-pocket cost when it comes to home furnishings.
How much square footage is right for you is entirely a personal choice. However, with the right design choices and a smart, customized floor plan, even a 1,000 square feet can feel like a mansion.
What is the Average Square Footage of a Home in the U.S.?
Today, the average square footage area of a home in the U.S. is up almost 1,000 sq. ft., compared to just 67 years ago. Living space per person has nearly doubled since 1973. Most new home builds come in at a generous 2,300 to 2,700.
This begs the question of whether our families are actually bigger (they’re not), or our needs have actually increased (they haven’t).
Indeed, living is a lot more expensive now, but the categories are the same: food, running, cleaning water for drinking, transportation, health insurance, child care, and housing.
As it turns out, we just have a lot more stuff. So we may just need extra space for all that extra stuff. Rises in movements like minimalism or the Konmari Method show that we could all do with a good purge — or four.
There’s also another interesting aspect of the picture here: Our homes are much more energy-efficient than they once were. We can actually afford to come with bigger, better, and more spacious bathrooms, closets, garages, well-equipped home appliances. What in the 1970s was a feature of creature comfort — central air conditioning — 93% of new homes now include this as a baseline.
The improvements in factors like increased number of “luxury” features seen as standard, or the increase in average square footage comes with a cost — quite literally.
Besides contributing to unnecessary urban sprawl, the bid to continuously trade up in square footage leads to larger and often unmanageable debt loads. The cost of new home construction is also skyrocketing, telling us at these costs are trickling down.
How Much Square Footage is Right for Your Family?
Many families plan on downsizing by purchasing or building a tiny home floor plan. However, the key is not necessarily to scale down — it’s to scale right.
When considering how much square footage is right for your family — or yourself — you should be asking a few guiding questions. Make your decisions about square footage based on factors like:
- The bedroom-to-living room space ratio: The builder’s or designer’s rule of thumb is that for every bedroom the house floor plan includes, you will need commensurate square footage for two people in a living or dining room. The number of bedrooms in a floor plan is actually the primary driver of the total square footage, as well as the spatial way it’s arranged. Knowing these facts, you might look for a floorplan that has fewer bedrooms and more diverse space (such as a den and an office, along with all the regular rooms) on the main floor.
- How much you want to splurge on creature comforts: Often, homeowners will go for homes with more area because these are also the floor plans that include master ensuites, expansive, country kitchens, or walk-in closets. But you can still have all those creature comforts with a more compact floor plan. It will all depend on how much you want to spend on these specific creature comforts, how much overall space you have to play with, and what you’re willing to forgo. It will also depend on functional furniture and creative uses of space.
- The current orientation of your home’s floor plan: Sometimes, space is just poorly planned. There are unnecessary divisions in a floorplan, nooks that no one is going to use, or connections between the rooms that don’t make sense. Look for a floor plan that maximizes every inch of your allocated square footage, and you can make 1,200 square feet feel double that.
- How much time you plan to spend in each room: Just because a floor plan includes a mudroom, doesn’t mean you need to use it as such. Similarly, an office or den may not be useful to a family that doesn’t work from home. So you may turn it into a space for exercise, a movie room, or a guest bedroom. Map out your functional needs and determine how much time you plan to spend using that room. If it’s negligible, reappropriate the room’s use or look for a house floor plan that features the living spaces you actually need.
How to Make the Most of Your Home’s Square Footage
To make the most of your home’s square footage, you want to include popular features, but also inclusions that align with your use of space.
Unlike many other creative uses of space recommendations, this is not about making your home feel or look bigger or more spacious. Instead, it’s about enjoying every space for what it is and making additions based on the preferences for the use you’re going to have within that space.
1) Hardworking Storage Space
It’s not just about the novelty of having your bed frame double as a chest of drawers. Having these kinds of storage solutions are smart and resourceful.
However, becoming more strategic with your storage space will encourage you to cut down on physical belongings, making you more intentional with your purchases. You may opt for items that have a long shelf life, are high-quality, and which you know are going to last.
Storage space such as shelving also frees up clutter on the floor because, suddenly, you may not need those wicker baskets or that bookcase.
2) Open-Concept Floor Plans
Opting for an open-concept floor plan is one of the best ways to spatially “free up” light in your home. It provides excellent cross-ventilation, and it makes your living, dining, and kitchen spaces feel more expansive, even on a tighter square footage budget.
3) Decide On What You Want From the Room
There may be a room that has no obvious function to you — until you think about the activities that are a priority in your life.
So, forget about cluttering rooms up with furniture. Instead, decide on the function of the space — how do you intend it to be used?
It may be a meditation room. It could be your kids’ designated crafts room. If you have aging parents, it may be their reading-and-rest sanctuary.
4) Work the Corners
People often stick plants or random, decorative sculptures in corners. They’re nice to look at, but, beyond modest decorative purposes, have no actual use.
It’s true that not every addition or design choice needs to have obvious utility, but corners shouldn’t be wasted. If you add a comfortable mattress and a few plush cushions, for example, an odd corner could become a post-dinner relaxation spot or your personal book nook.
5) Go for the Gold
Speaking of decorative, if you are into design elements for their own sake, opt for pieces that have gold accents or metallic tipping on them. These decorative inclusions give a space an instantly luxurious feel, so your 1,500 square-foot home is still a space of opulence to visitors. They just won’t know that it’s also easier for you to clean and maintain.
6) Extend the Kitchen Cabinets
Here’s a good rule-of-thumb if you’re ever stuck with a floor plan that includes all your dream features, but has a kitchen that could use some work: Extend the cabinets past the kitchen, and use the walls adjoining the kitchen (as long as it’s not a support beam). This will open up the kitchen.
However, don’t make the mistake of placing cabinets to the ceiling. This is a faux-pas that many homeowners commit, and it simply leads to making the space feel cramped and squashed. Instead, opt for open shelving on the upper parts of your kitchen walls.
7) Create Movable Walls
The latest trend in farmhouse DIY renovations, Scandinavian-style movable walls are one of the most innovative ways to add more functional divisions between otherwise open-concept spaces. Movable walls run on an installed track so that you can gain some instant privacy in a room made for two people or even two adults, two kids, and a cat.
8) Create a Space for a Foyer – Even in a Modest Space
Creating a foyer division subconsciously signals to the individual entering that each area in this space has an obvious and purposeful function. Using racks, decorative pieces, and even smart seating that double as storage, you can easily create the sense of a welcome area, and this will instantly open up the perception of your space.
9) Use Skylights to Improve Headroom (Especially On Staircases)
If you have an open-concept floor plan, you don’t need a skylight in the living room. This doesn’t add anything to a space that is already airy and lit. Instead, consider adding a skylight to what would otherwise be a cramped or darker space — corridors and staircases, especially at the mid-landing point, opens up a smaller square footage interior.
10) Opt for Dual (or Multi!) Purpose Rooms
If someone has convinced you that, to live sanely, you need a separate craft room, mudroom, library, and laundry room, they’re wrong. Of course, you can have all these things be separate spaces. However, if you’d like to go for more economical square footage, then you can just as easily combine the functions of a room. For example, there’s no reason why you can’t use shelving, cabinets, roll-away storage, and hooks to design a laundry room that also acts as a mudroom.
Conclusion
Even today’s average home of 2,700 square feet can feel like a home closer to 3,500 if you know how to use the space in a way that actually aligns and suits your lifestyle.
And, the opposite is true as well. If you know you’d like to downsize to a 1,200 or a 1,500 square foot home, for example, you can use these ideas and functional tips to maintain your “larger” living standards in a spatially-compact way.
At Monster House Plans, we believe that no homeowner considering their dream home should be constrained by the features of a fixed floor plan. When you browse our vast selection of multi-styled homes, you can look for floor plans that suit your specific needs, searching by the most granular details and inclusions.
Many of our over thousands of home floor plans come with multiple elevations, and you can speak directly to the architect and designer for modifications.
Start with Monster House Plans today, and let’s make your dream home a reality!

