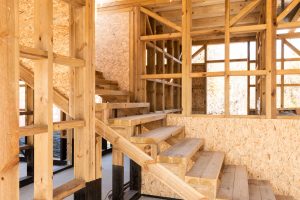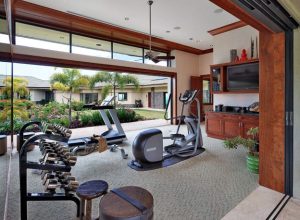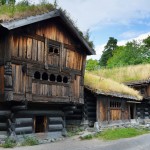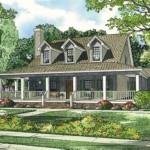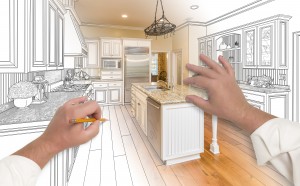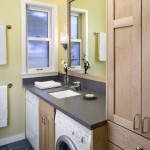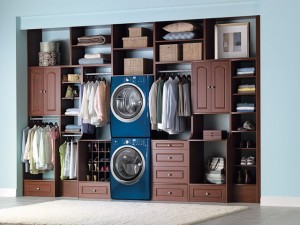In the past year alone, “how to build a house” was the second-most popular home improvement-related search on Google. It’s safe to say that more than ever, Americans are hooked on the idea of designing their own homes.
There’s just something so satisfying about having a place to truly call your own. After all, you get to have a say on all of the critical parts. You can choose the perfect location, the right floor plan, customized design elements, and enjoy the home for years to come.
If you’re one of the many Americans looking to design from scratch, then you’re not alone. But before you get started, there are a few things you have to consider before you attempt to build your own home.
1. Find the Perfect House Plan
When you picture your perfect home, what do you see?
According to most homebuyers, open concept living is at the top of the list, closely followed by timeless designs like hardwood flooring and plenty of storage. Whatever it is you envision, there’s a floor plan out there with your name on it.
With thousands of floor plans available online, it’s easy to find the one that is just right for you. Best of all, you can customize your search by important features like bedrooms, bathrooms, basements, or even wine cellars! Most companies also offer custom floor planning, where an architect will speak with you about some of your must-have features.
2. It’s All About Location, Location, Location
You might have heard the saying “location, location, location” a few times before. Coined by real estate tycoon Lord Harold Samuel in 1926, the famous expression holds true that homes can be higher in value solely based on its location — a staggering 91 percent of people said location is the most important factor when buying a home!
The right location often includes important features like safe neighborhoods, friendly neighbors, and good schools. Beyond that, though, are some of the other most-wanted factors in an ideal neighborhood:
- Low home value to income ratio
- Good public school ratings
- Fair median monthly housing cost
- Reasonable cost of living grade
- Residents with a college education
And sometimes if you’re lucky, you’ll find the right piece of land in the perfect neighborhood. At this point, you should consult with a professional who can survey the land. They will be able to tell you whether it is accessible to the city, if it is leveled, the right size for your floor plan and if it’s without any zoning restrictions.
3. The Direction Your Home Will Face
The property you choose will also impact the direction of your home.
The direction a house faces might not be the first thing that comes to anybody’s mind — but it should be high on your list. The direction in which your home faces will directly impact how much sunlight you get, and therefore your heating and cooling costs. Homes that were oriented to face the sun had a 10 to 20 percent increase in savings on heating costs.
But the question is: which way is best? If you’re unsure which direction to face the home, then it might help to know more about where you can expect the sun and shade. The United States is in the Northern Hemisphere, which means that the sun offers the most light in the south, and is shadier in the north.
Since the sun shines year-round on the south, many builders recommend orienting the home this way so that the main rooms can get enough natural light. The south side of the house is also where patios and pools should be constructed. Bedrooms are generally on the northern or western end of a home where there is more shade.
4. Choose a Simple and Timeless Design
Remember that at one point, your grandmother’s ivy wallpaper and popcorn ceiling was popular! But as styles evolve, it’s crucial to pick the right elements without getting dated too quickly.
Even those with an eye for interior design might feel overwhelmed when choosing how to style their home. After all, there are so many trends and ideas to try out — and they’re everchanging. But the key to the right design is to choose something timeless or easy to update as the years go on.
“Interior design is like a three-dimensional game of chess: You have to think about space both vertically and horizontally,” says interior designer John Saladino. “You have to break down these rooms and create spaces with a human scale.”
With that said, it’s important to take advantage of each inch of space in your new home. Be sure to optimize space by adding plenty of closets, built-in cabinetry, and a basement or garage.
5. Always Consider the Cost
The million-dollar question is: How much does it cost to build your own home? Unfortunately, there is no set number on how much it costs to develop and design your own home.
But there are general estimations that offer a good starting point. For example, the average house size is about 2,400 square feet. With the average price per square foot at $100, you can expect to pay $240,000 including labor and material costs. This does not include builder profit and overhead if you are planning to hire a professional builder.
To get a true estimation, you’ll have to do some homework by researching local contractors. The good news is with Monster House Plan’s cost-to-build tool, you can easily get an estimate of how much your favorite floor plan will cost to build in your specific area within +/- 10%.
However, be sure to put aside enough money in case something unexpected happens. So, try to avoid spending every last penny on your dream home and set aside at least 10 percent of your budget as an emergency contingency.
Conclusion
When it comes to building and designing your own home, you’re sure to run into some trial and error scenarios. But as long as you carefully consider the five important rules before you build your home, you’ll be on the right path.
But for most, the fun part is finding the perfect floor plan — and with thousands of floor plans available, it’s never been easier to find your perfect home. Monster House Plans has a plethora of exterior and interior floor plans in dozens of design styles, ranging from contemporary to cottage, and everything in between.
What are you waiting for? Find your perfect house plan today!

