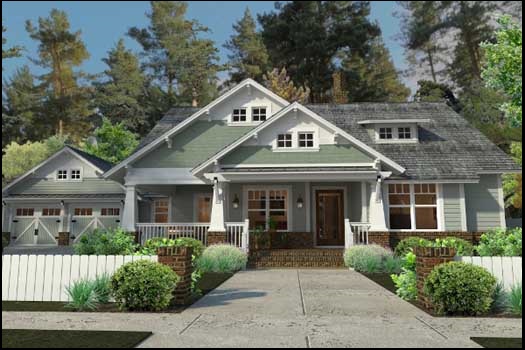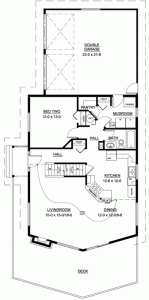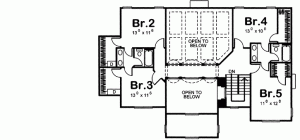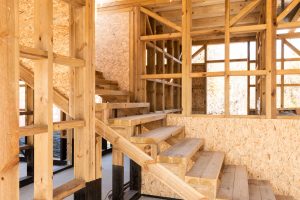The face of suburban living is changing. The days of residential developments from new home builders are slowly, but steadily, replaced by custom home builds.
Part of the reason for this shift is a change in the buyer profile – millennials are now at prime buying age, and they’re quickly becoming the face of new homeowners across the country.
The other aspect of the shift is their changing priorities: More individuals than ever before are prioritizing convenience and quality over size and status. New home buyers are looking for sturdy and high-quality upgrades that will last for decades.
These priorities are not limited to a millennial’s ideal home preferences. If any of these show up on your personal preferences for a home, then a custom home could be an affordable and highly creative pathway to home ownership. However, like any worthy undertaking, there is a process behind the project.
Here are 9 questions you need to have answered when building a house:
- Can You Afford The Construction and the Contingencies?
- What Type Of Custom Home Will Have the Best Resale Value?
- What Are Your Must-Haves and Nice-To-Haves?
- Do You Need An Architect And A Contractor/Builder?
- Do You Need a Kitchen?
- What Do You Know About Your Chosen Lot?
- Is Your Current Lifestyle Stable?
- What Is and Isn’t Included In the Costs?
- Is There a Process For Communicating Through the Building Phase?
Money Questions
Building a custom home is a significant investment of both time and money. The National Association of Home Builders says that the average completion time of a custom build is around seven months, but if your home is larger it may take closer to two years. You have to count the months ahead of the process when the actual decision-making and applications for permits occur.
It’s hard to price out a custom home build because all the major decisions are in your hand. The quality of builder you will use, the number of crewmen and project managers, the designers, the materials for exterior construction, and upgrades for the interiors are all examples of factors that could change the final price tag. A custom build may work out to between $100 to $400 per square foot.
Every decision you make on a custom build affects this bottom line. There are so many small and large choices you’ll need to make, so don’t overwhelm yourself at this stage. Ask yourself two basic, foundational questions.
1) Can You Afford The Construction and the Contingencies?
The construction of your home includes several considerations including the cost of labor, the cost of materials, your contractor’s fees, installation, the crew, your floorplan, municipal zoning, and building permits.
Keep in mind the contingencies. These are special and often unexpected circumstances that may crop up and delay your build schedule. Sometimes, if a build gets delayed, this could increase the overall costs. Be prepared to respond to these situations as they come up.
Many homeowners will look at the price tag of all the materials and resources that a custom home will cost and consider this part of the “money question.” However, the total cost for all construction, materials, and labor, call for something even more important: a steady cash flow.
If you don’t pay your contractor and their team, your work could stall and only pick up again once you’re back in the green. Worse yet, your contractor team may not be available when you’re ready to resume. Cashflow is the most important thing to consider when you first plan out your custom home build. If you can sustain the project through allocated finances week to week, your home will finish on schedule and at cost.
2) What Type Of Custom Home Will Have the Best Resale Value?
While some homeowners are looking to design their “forever” home, others will choose a custom home that has a good resale value. Resale value depends on a variety of factors, including:
- The location
- The upgrades included in the home
- The decorative elements
- The exterior’s materials and design
- The home’s floor plan
For example, some areas are far more popular for their choice in colonial-style homes than ranch-style homes. If you build a home that reflects this preference, it’s far likelier to sell quickly.
If you know that you may consider moving or selling your home in about a decade after its construction, then you may want to stay away from more unconventional floor plans such as an A-Frame.
Design Questions
The design of your home is closely related to the materials and cost of your home. Once you know what your budget is, you’ll be able to pinpoint which features you’re looking for and which rooms your dream home must have.
Keep in mind that design is not just aesthetic or decorative. The design of a home has a lot to do with how long its materials will last. Smart design choices can also help increase energy efficiency and keep your home well-insulated or ventilated. The design of a custom home is not just how things look but how those elements work for you.
3) What Are Your Must-Haves and Nice-To-Haves?
Every homeowner embarking on a custom home project should create two lists of priorities. These are negotiables and non-negotiables. To decide on your design priorities, ask yourself a set of guiding questions such as:
- Do we entertain a lot?
- Does our home need to accommodate multi-generations?/Aging-in-home options?
- Exterior and interior style choices? (farmhouse, A-frame, cottage-style, etc.)
- Sustainability and energy efficiency?
- Do we want low-maintenance exteriors?
- Is space the most important factor for our family?
The answers to these questions can help you make general and granular decisions. For example, if you know you need extra square footage, you’ll need to choose a larger floor plan. If you decide that your parents will move in and age in-home, then you may choose lighting, staircase fixtures, bathroom additions, and even raised countertops with their safety and accessibility in mind.
4) Do You Need An Architect And A Contractor/Builder?
Questions about design can get confusing and very specific. You may also come across particulars about a lot’s elevation that may require more specialized knowledge. Any changes, alterations, or additions you may want to make to a chosen floor plan call for an architect/designer, or even a structural and/or civil engineer. These specialists can help ensure that your structure is sound and built to last.
While the skeleton structure of your home may require an architect, the interior may call for an interior designer. If you have the room in your budget for an interior designer, you can hire this individual right at the outset of your custom home build, or toward the end. If you’re hiring them later in the build process, they will have to work with the room configurations you already have.
5) Do You Need a Kitchen?
As a home’s most social and lived-in area, the kitchen is a significant space that sets the tone for several other rooms. The dining room, living room, and great room may all be physically separated, for example. However, their use and configuration can depend on the choices you make in your kitchen.
Custom kitchens are becoming increasingly popular because the skill levels and priorities of families are changing. Some homeowners love cooking and need to have a country kitchen, complete with the latest appliances. Others want a minimalistic aesthetic and prefer that their countertops double as a cutting board.
These preferences affect your home’s floor plan and design. You’ll need to decide how long you plan to spend in your kitchen and what you want to be doing when you’re there. You also need to make sure to choose a floor plan that is spacious enough to incorporate everything you want in your dream kitchen.
Lifestyle Questions
These are the “big picture” considerations that you should be asking yourself before your project ever gets off the ground. The answers to these questions will reveal to you just how committed you are – and need to be – to see your custom home to the finish line.
6) What Do You Know About Your Chosen Lot?
Specific details about your chosen land will tell you what kind of foundation you can lay, what kind of beams the soil can support, and whether you can have a basement area or cellar in your floor plan.
If your home sits on a slope or a hill, your architect or certified contractor can help you plan your construction. A home built on a slope, for example, could be prone to soil erosion, flooding, and disruption to its exterior structures like decks and driveways.
7) Is Your Current Lifestyle Stable?
It’s not the most obvious question but it’s one of the most important considerations. You’re building a custom home, and a large part of your decision should be about your happiness. To make sure that a custom home is the right choice for you, consider the following questions:
- Will we be moving a lot, or can we see ourselves living here for more than a year after the build?
- Can we commit to the timelines (which will likely go over) for construction?
- Are our relationships strong enough to bear the pressures of a longer-term construction period and process? Do we have a solid foundation of trust between us and a method to communicate when conflict arises?
There are so many unexpected issues that come up during a custom build that you will need patience, persistence, and commitment to make it through successfully. If you can’t see yourself living here long-term, for example, then you may have to question whether all the work is worth it.
Construction Questions
Even if you choose your own floor plan, it’s important to vet your builder or contractor thoroughly. Judge their quality based on details like past client testimonials, previous custom build projects, warranties provided, and project management best practices. You may even want to ask for proof of certification and licensing.
8) What Is and Isn’t Included In the Costs?
Cost inclusions affect your cash flow. If you can’t forecast items that are going to be included (and excluded) in the build process, you can’t budget for them. When unexpected additional costs come up, you need to know how to respond and how to allocate money for these purposes.
Your contractor should be able to give you a very detailed timeline, list of materials and resources, and built-in check-ins or meetings to communicate progress. This shows that your contract also has a project manager on the team or is skilled enough to understand the management aspect to a custom build.
9) Is There a Process For Communicating Through the Building Phase?
You could liaise with a construction project coordinator, a project manager, or be in direct communication with your contractor or builder. Regardless of whom you’re working with, custom builds are complicated processes that need to have a consistent communication process. Find out who your point of contact will be, what the contact methods are for regular and emergency issues, and how frequently you can expect updates on the build.
You should also be very clear on what your role is, what your contractor or builder expects from you, and by when.
Conclusion
None of these questions should deter you from your dream home. Instead, they should help you get clear on the commitment, time, and financial resources you will need to make your dream home a reality. Custom home builds are a wonderfully creative process, and the end result can feel very rewarding.
The key to making a custom build both affordable and seamless is to plan, prepare, and then plan some more. Start by keeping your costs low and allocating your money towards your list of non-negotiables.
When you begin with a house plan from Monster House Plans, you’ll have access to thousands of house plans. From here, you can narrow your search using our Advanced Search feature and choose a plan that meets your design requirements and cost budget. Make your custom dream home happen this year with a plan that starts you off on the right foot. Browse Monster House Plans today!





