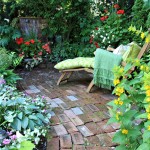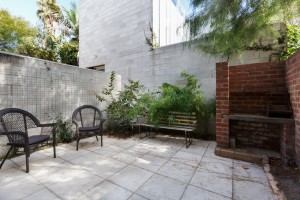Courtyard House Plans Add Elegance
No matter what size lot you plan on building on, considering a courtyard house plan is one of the most traditional ways to elevate the elegance and maximize available space.
Most of the house plans that offer a courtyard already in the design are of the traditional variety: European designs in particular favor this feature. But several of the more recent American trends have also adopted the courtyard garden as a way to provide private outdoor space that is both open to the air and protected from the stronger elements.
Enclosed within the main structure of the house, a courtyard garden often exists in the center of the lot, with the main arms of the house surrounding it. But there are options: a courtyard can also be situated towards the back and side of the house, or can be built between the main house and a detached garage and used as a vestibule space. There are countless options for bringing this lovely space to fruition, and several reasons why it’s a good idea to consider for your own dream house plan.
Courtyard house plans typically have a few features in common:
- Water fixtures: Either large or small, and used as part of landscaping irrigation or simply to
 provide a quiet, tranquil background noise in a peaceful setting, a water fixture is a classic element to a courtyard. Even something as subtle as a stone bird bath with a slow trickle of fresh water running into it can make an enclosed courtyard garden feel like a haven from the stresses of the outside world.
provide a quiet, tranquil background noise in a peaceful setting, a water fixture is a classic element to a courtyard. Even something as subtle as a stone bird bath with a slow trickle of fresh water running into it can make an enclosed courtyard garden feel like a haven from the stresses of the outside world.
- Patio: Built into the center of the courtyard with features and landscaping plants arranged on
 the periphery, a patio makes for an intuitive gathering space. Paving stones, brick, or other natural materials are typically used here, and ground cover allowed to expand between the stones makes for a romantic and traditionally elegant setting for a summer’s evening meal or glass of wine.
the periphery, a patio makes for an intuitive gathering space. Paving stones, brick, or other natural materials are typically used here, and ground cover allowed to expand between the stones makes for a romantic and traditionally elegant setting for a summer’s evening meal or glass of wine.
- Low maintenance landscaping: Typically, a courtyard is designed to be relatively low-
 maintenance compared to other styles of yard spaces. Choosing plants that are capable of being left unattended for short periods of time are a functional addition, while many would opt for plantings that will grow and expand on their own over time. Training vines like clematis and wisteria are good options for a setting such as this.
maintenance compared to other styles of yard spaces. Choosing plants that are capable of being left unattended for short periods of time are a functional addition, while many would opt for plantings that will grow and expand on their own over time. Training vines like clematis and wisteria are good options for a setting such as this.
The garden space inherent in a courtyard house plan can elevate your dream home to a new level of simple elegance and make efficient use of space on your chosen lot. Search our large selection of House-Plans-With-Courtyards.




