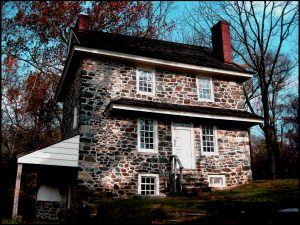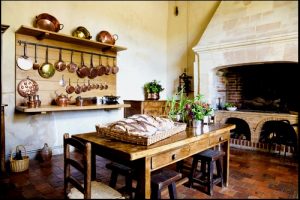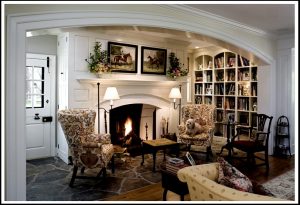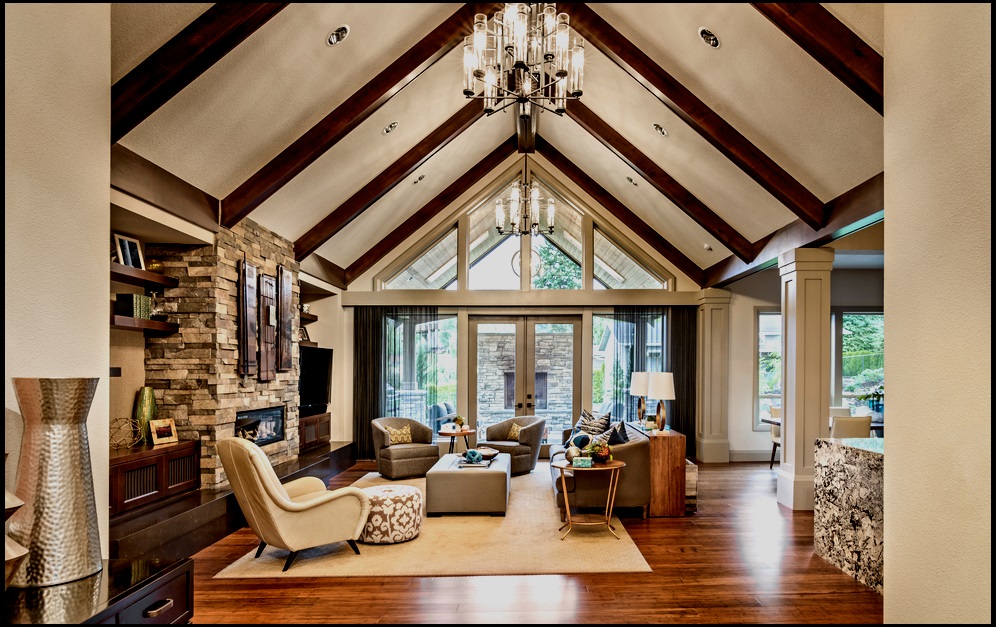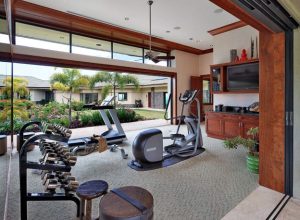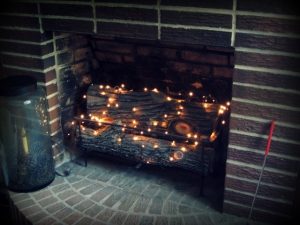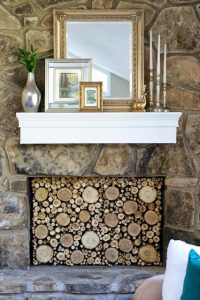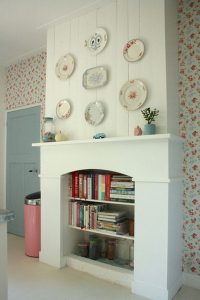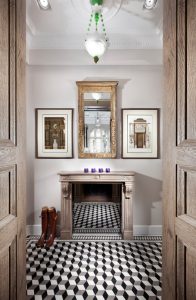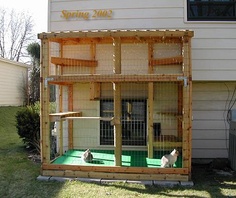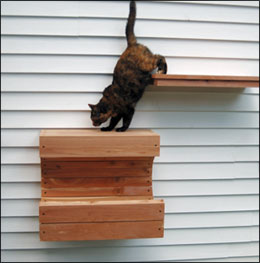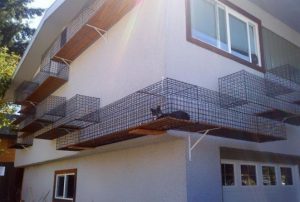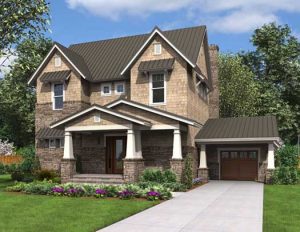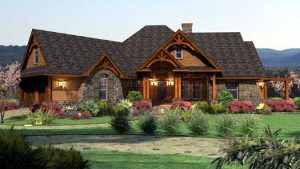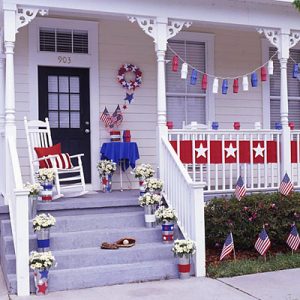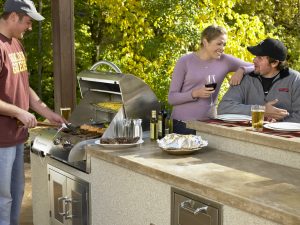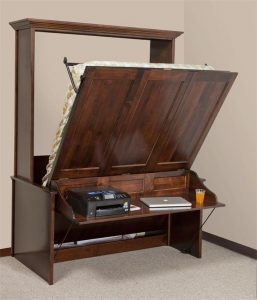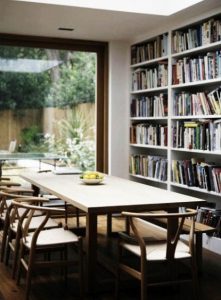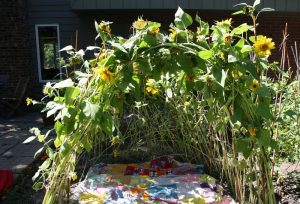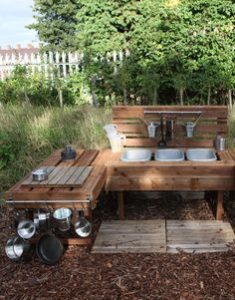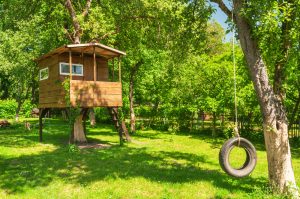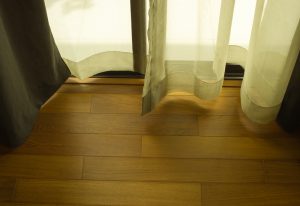The term California Bungalow refers to more than just an architectural style. Referencing a time and place in American history, the classic California Bungalow home design reflects an early stage in the development of the American Dream.

A Bengal Bungalow in 1865 belonging to a British military commander.
Bungalows have been built for centuries overseas, primarily in the Bengal region of India, where the term originates. Popular with British commanders, the traditional thatched-roof home style was adapted to house the military elite and influenced house design across the world. The bungalow’s first appearance in the United States was on the East Coast but it was the fledgling state of California who greeted this modest design with open arms.
In the early days of the 20th century, California was a happening place. Between 1920 and 1929 the population of Los Angeles more than doubled, partly due to a tremendous influx of immigrant families finding work in growing industries. Hollywood was generating more than income; it was mass producing and disseminating American culture. An oil boom is largely responsible for placing California as the largest player in the aviation industry, the home of several large banking corporations, and the beneficiaries of an explosive real estate market.
As the population increased middle class American families who, up until this point, had largely rented city apartments were enabled to move outward into the wide and undeveloped lands beyond the urban city center. California Bungalow homes, with their one-story designs and open floor plans, were affordable to build and maintain. Because the homes were small, even a modest lot offered a yard space, typically in the back of the house.
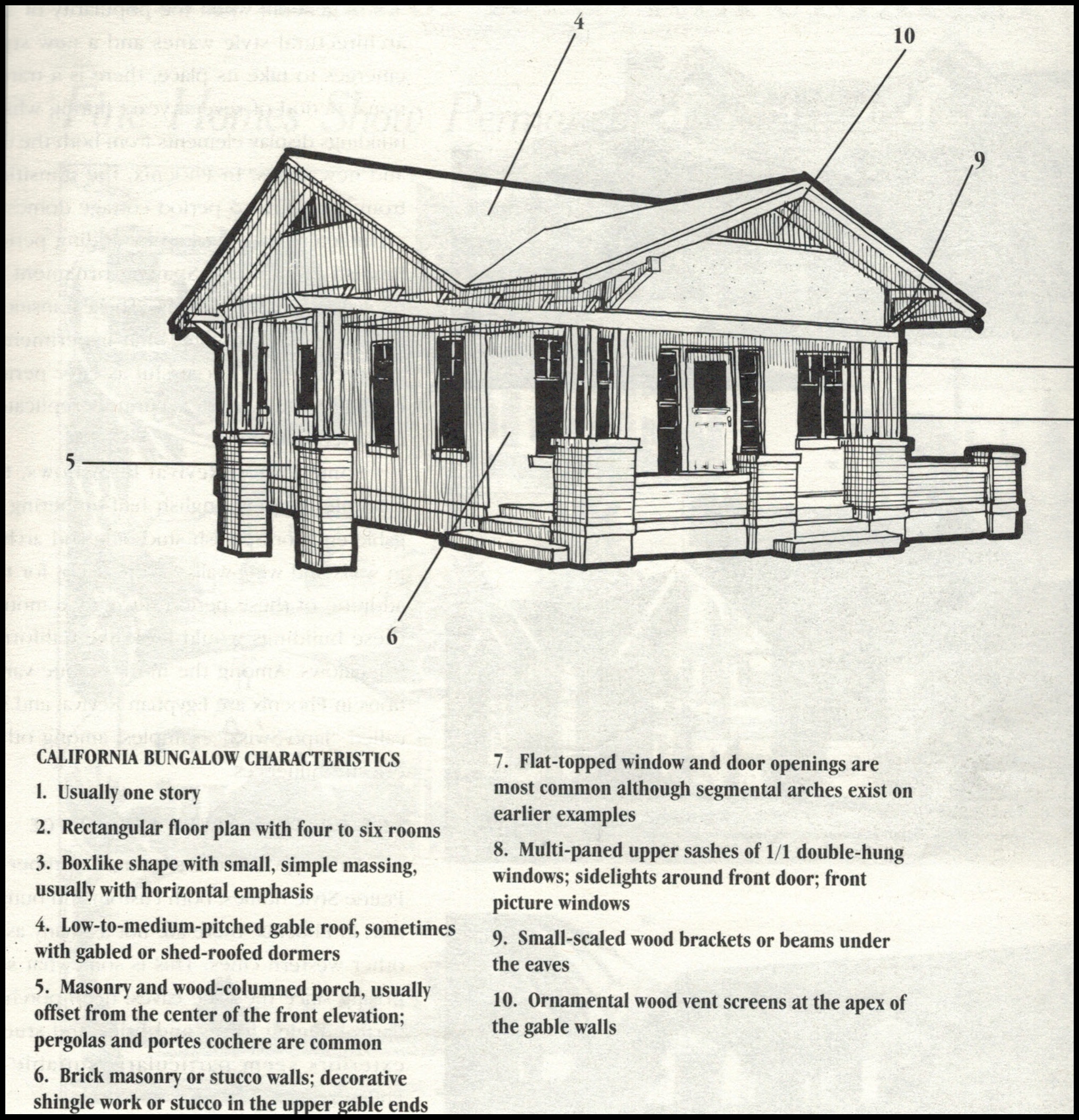
A kit illustration for an early California Bungalow style home
In previous years home ownership was mostly relegated to the wealthy, and the designs reflected this opulence. Servant’s quarters, formal spaces like sitting rooms and parlors, and expansive guest suites characterized the luxury homes of the well-off. The introduction of the California Bungalow home, however, brought home ownership down to the level of the successful working class American family. Materials came from local surrounding areas and prioritized stucco, wood shingle, or horizontal siding instead of the early brick versions seen on the East Coast. Redwood beams became a common style characteristic. Sometimes sold in ready-to-assemble kits, one could even purchase a bungalow home from the Sears and Roebuck catalog!
By the end of the 1930’s, the California Bungalow style was on the decline. As Americans recovered from the war and the G.I. Bill helped returning soldiers build a sustainable life, the development of the suburbs saw homes getting larger and larger as American culture swelled towards opulence once again.
In today’s modern world of technology-enhanced experiences, dense urban populations, and multi-tasking families, the Bungalow home is seeing a resurgence. Bungalow floor plans typically place a large gathering space at the center of the home with the other rooms organized in a connected constellation around it. This open, casual feel is widely popular with families looking to balance out the distractions of the world with a home that brings family members together and integrates everyone’s living experience.
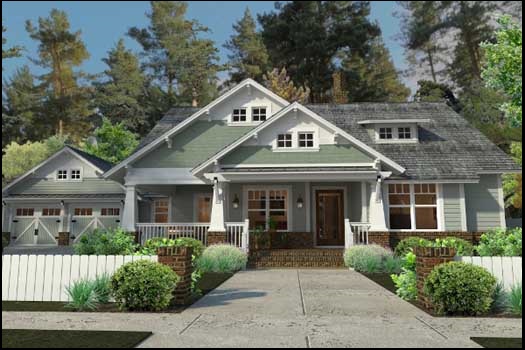
This modern California bungalow home boasts elegant efficiency with a nod to the classic historical design.
An early piece of American cultural history, the California Bungalow is sturdy and adaptable home that has already proven its worth against the shifting tides of sociocultural change.
Click here to view the wide variety of house plans we have to offer!

