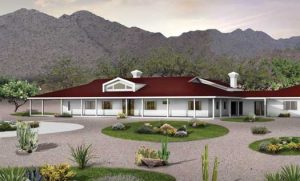The split-level home has long been a popular choice in the American landscape. Beginning in the 1950’s, with lots getting smaller as the home owning population grew, the sprawling Ranch-style home was getting more difficult to build and more expensive to maintain.

Early Ranch style homes were large, sprawling homes that required large lots; the split-level evolved out of this horizontal design and a need for more space.
Existing homes were modified and new homes being built kept the long lines and horizontal orientation of the ranch and prairie home but added more compact design concepts. The resulting home offered more interior living space on a smaller lot by stacking levels and using short staircases as conduits between gathering spaces. Now instead of a two story home, the house is divided at mid-height creating a third level and allowing more options for how to divide the space.
Most often, a split-level home will maintain those traditional ranch-style details like overhanging eaves and low pitched roofs. But considering the many ways a space can be differently utilized when stacked, there are several modern designs now entering the market with quite a high level of popularity. There are also new ways of utilizing the split-level design. A side-split denotes a split-level house plan where the two floors are visible from the front elevation of the home, while a back-split appears as a single-story from the front; only in the back are both stories visible.
Perhaps the most popular benefit of a split-level home design is the ability to divide living areas. For many families with children at home, a lower level with bedrooms or recreation space for games is a perfect way to lower the noise level and keep kids safely entertained yet separated from gathering adults. The daylight basement is another benefit of this design. Finished above-ground space that can be utilized for a number of purposes is appealing to many families, as future needs cannot always be predicted. Bonus space that can be used later on is a comfort to many.
Whether the traditional design or the more modern look is appealing to your family, split-level house plans have come a long way since their early needs-based inception. They continue to serve the modern family unit with efficiency, clever design technique, and classic exterior appeal. Click here to learn about the wide variety of house plans we offer!
