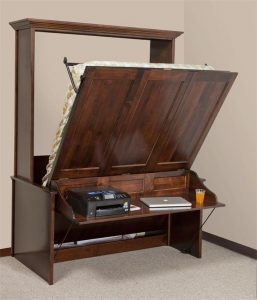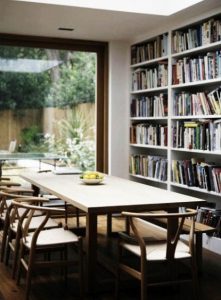Building your dream home is often a very exciting process. As you witness each phase of construction you draw ever closer to the completion of your goal. But there can also be moments of uncertainty: did I choose the right home for my family? What if things change in a way I haven’t foreseen? No one is better suited to anticipate the future needs of your family than you are. Even though you are uniquely qualified for this decision, unexpected changes occur in the life of a dynamic family. Having the ability to meet those changes head on provides a welcome comfort. For many families, the best way to mitigate this anxiety is to choose a house plan with built in expansion options, or flex space.
The cost and headache of building an addition on to your existing home can be dissuasive and discouraging. The perfect house plan for today’s changing family dynamic will include spaces for growth that can be finished at a later date when the need arises. House plans with unfinished basement levels offer open space that can be defined in any way your family needs, or can be left open for a generous rec room, storage, or craft space. Yet other house plans include the structure for additional bedrooms, kitchens, bathrooms, walk-in closets, and outdoor patios for an easy transition from flex space to living space.
Whether planning for your aging parents or in-laws to move in, or transitioning into a work-from-home or self-employed arrangement, or the knowledge that your young children will one day want their own bathroom: having undefined space built into your dream home offers growth potential with ease.
Life is full of exciting opportunities and unexpected moments of change. The feeling of having flexibility on your side makes it easy to meet those opportunities with a positive outlook. A custom home plays a large role in terms of meeting the future needs of your family. By harnessing your unique ability to predict upcoming needs and changes, and including space for the unforeseen, your house plan can serve you for many years to come.


