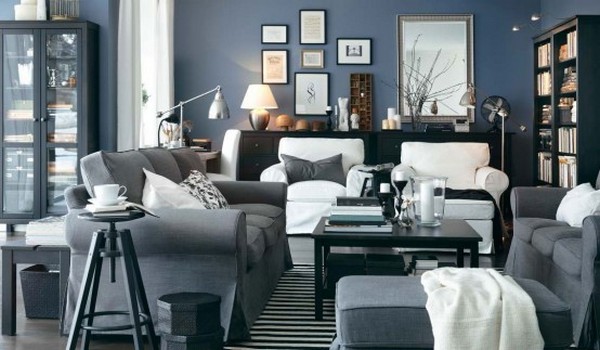Back when architects were designing house plans by hand at large tilted drafting tables, a 3-D model was a luxury items usually relegated to large industrial or commercial projects. The benefit of those models, however, was paramount: having a replication of your dream project as it stands in actual space is a vital part of the process.
With countless improvements in technology, those architectural models are now available without the balsa wood and gluing processes of previous years. And this accessibility makes for a better home in the long run: from designer to builder to purchaser, having a model to work from allows everyone involved to be on the same page.
After nearly 40 years of designing homes, I am thrilled to be empowered to harness this technology. I have found that the improved clarity and transparency makes all the difference to families working on building their dream homes. This tool is of paramount importance when it comes to bridging the gap between designer and builder, and makes custom alterations a simple process.
At MonsterHousePlans.com, we offer thousands of house plans. And once you’ve searched through them and narrowed down your favorites, this 3-D Intelligent Design option allows your dream floor plan to come to life. This is an invaluable tool when it comes time to begin work with your builder: the 3-D model allows us to include the architect’s specific designs and characteristics, while giving the builder real-space awareness of how all these pieces come together. And as terms of customizing your floor plan, this is the tool that allows you to see the impact of individual choices as it translated to the house as a whole.
This industry has changed so much over the years. And while relics like the electric eraser have gone by the wayside, I am so thankful that modeling has followed us into these new methods of designing homes. There is nothing like taking an idea from your mind onto the page, and then again translating it into 3-D. It remains one of my most favorite examples of how the technological age has benefited the architectural industry: bringing real life examples of your dream home into the tangible process of everyone who buys a house plan.
– Brian Piling, architect




