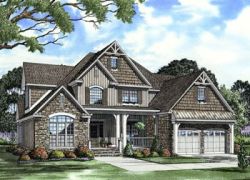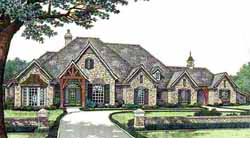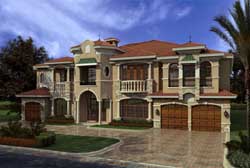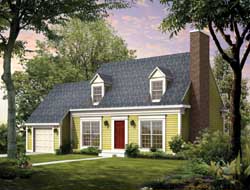Houses these days come in any size or shape that you can dream up, and throughout history, we have been left the legacy of some beautiful homes that have been popular at various times in the past. Today’s dream house floor plans draw on the gifts of those historical homes from all over.
English country house floor plans draw on the love and romance of the old English countryside, and the great literary traditions. Remember Pride and Prejudice, or The Remains of the Day, Downton Abbey, Atonement—the manors and the cottages. The grand manor houses were places for relaxing by the fireplace with a glass of sherry after a day of rambling through the countryside. They had multiple rooms, many wings, servant’s quarters and libraries. The cottages were full of warmth and rustic charm. Think timber frames, brick construction, and sloping roofs for this house floor plan. Forget the thatching for the roof though. Today’s English country house floor plans use shingles – a safe and effective way to protect the house while keeping all of that old country charm.
French country houses were farmhouses, but with elegance, grace and style. They used natural materials, rough plaster and wood for the construction and the furniture. Large rooms and French doors and windows allow you to grandly throw open the shutters and welcome the world into your home.
When you think of an Italian house plans, you think of the garden that is easily accessible from the house – wide doors that open up to a stone patio that is an outdoor extension of the kitchen, for a large family meal or just for easy access to the herb garden. Stonework, low-pitched, flattened roofs, tall with many stories, and maybe even a cupola are the attractions of this house floor plan.
Gables, cornices, friezes and columns. White paint. These set the Greek Revival house floor plans apart from the others. Imagine a cultured back garden with tiled pathways and a few statues. What do you think of when you see a red-tiled roof, arches over the windows and doors, exposed wooden beams and glorious color inside? How about a Spanish hacienda? Spanish house floor plans look part of the scenery in hot climates, and their deeply shaded porches make them inviting.
All of these styles, from all over the world, have their place in America’s housing history. But America has some house styles of its own that are popular as well. The Cape Cod House Plans from New England that were popular in the 18th and 19th centuries. These are small, economical and charming. Early American style house floor plans incorporate many of the historical stylings of the past. But other houses show purpose or need of the area in their style, such as the log house, ranch house and beach house floor plans.
House floor plans can be anything. This listing is not all of the styles of house floor plans available at Monsterhouseplans.com. They have over 22,000 different styles to choose from, and each one could easily be the house of your dreams. All of these plans and more can match your style, whether you are looking for a casual relaxed home, or an ornamental, opulent luxury house. Take a look that the styles and see what you can dream.




