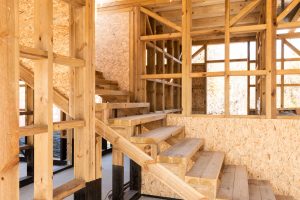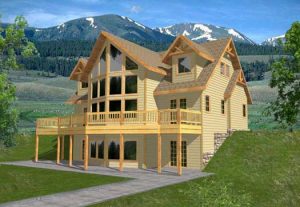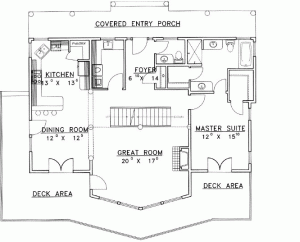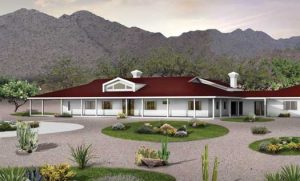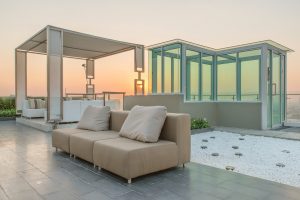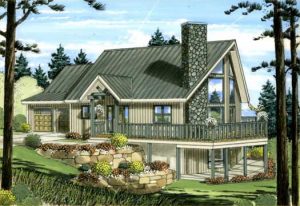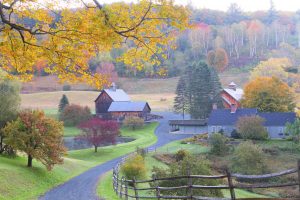The average cost of building a house on your own from scratch can range between $100,000 to more than $350,000.
When you picture your dream home, what do you see? Maybe it’s a pool in the backyard or perhaps it’s an in-home movie theater. Whatever your favorite characteristics are, there are eleven key features that the majority of homeowners want in their perfect home:
- Central air conditioning
- New kitchen appliances
- Walk-in closets in the master bedroom
- Granite countertops
- Hardwood floors
- Ensuite master bath
- Kitchen island
- Stainless steel appliances
- A house that is less than five years old
- Eat-in kitchen
- One or more fireplaces
However, it’s nearly impossible to check everything on lists like this when it comes to searching for your perfect home. That’s why thousands of people each year decide to build their own home.
3 Reasons Why People Build Their Own Homes
Building your own home might sound intimidating. After all, there are extra costs and a lot of work that goes into the construction of a new home. But nearly 51,000 Americans decide to build their own homes every year based on three main reasons.
Reason #1: It’s Cheaper (In The Long Run)
Upfront, a new home can cost hundreds of thousands of dollars. But with a newly-built house, you can expect to pay less for many things, like utility bills by opting for energy-efficient options.
Reason #2: It’s Exactly What You Want
Buying prebuilt is definitely an easier option, but that means you’re compromising on upgrades and necessities you might want. Many people prefer things like big kitchens, tons of storage space, and heating and cooling at the touch of a button. These features weren’t standard a few years ago, which means they’re hard to find in homes today.
When you build your own home, you can add anything you want to a blueprint, like bonus rooms, garages, or even an elevator!
Reason #3: It’s Personal
Lastly, many Americans build their own home because it’s got that personal touch. A home customized to you will reflect all the time and effort that was put into building it, serving as a place where you raise your family for generations to come.
How Much Does It Cost To Build a House?
The most important thing to know before building your own home is that the cost ultimately depends on the size of the house and what you want to do with it.
Although these numbers can vary greatly, here’s a general breakdown of how much you can expect to split the budget between the necessities:
- 25% for material
- 25% for labor
- 25% for land cost
- 25% for builder profit and overhead
To put it in perspective, a typical single-family home is about 2,500 square feet. With the national average at $150 per square foot, you can expect to pay somewhere in the ballpark of $150,000 to $400,000 for just the square footage.
- Small (around or less than 1,000 square feet): $150,000 to $180,000
- Medium (around 2,500 square feet): $250,000 to $380,000
- Large (over 3,000 square feet with accessories like windows, porches, and several roofs): $415,000 or more
These estimations don’t include labor, construction, or design costs. That’s why it’s essential to become familiar with what to expect when building your own home.
Before You Build
Creating a budget is one of the first things you have to do before the building begins.
But since the market changes all the time, it’s wise to double-check your area so you can get an idea of how much it might cost to build your home. You can use our Cost to Build reports to get an estimate of the costs you can expect, broken down by labor and material, eliminating guesswork.
After you’ve created a budget, you’re free to move onto the next vital steps in the process:
- Purchase the property, which averages $3,020 per acre
- Develop house plans and designs
- Obtain a building permit, which averages $1,043 nationally
- Get construction insurance
- Begin building!
Quick tip: When construction begins, you will want to set aside about $4,000 for contingency. This stash is for when anything unforeseen, like delayed construction, issues with the building, or an unexpected cost of materials.
Here are where the high costs come in: you’ll spend the majority of your budget on the foundation, framing, installation, labor costs, and interior design.
Foundation: $4,000 to $12,000
Although it would be great to begin building as soon as you purchase the land, it’s likely that the land needs to be prepared for construction. This might include excavating or flattening out the area.
If the land is ready for construction, then it will have to begin with the foundation process, where the workers will pour concrete to serve as your home’s base. Depending on the size and whether or not there is a basement, you can expect to pay between $4,000 and $12,000.
Framing: $1,500 to $6,500
The bare bones of the house completely depend on the sizes and locations of each room in your home. Larger homes with more rooms will err on the more expensive side, whereas smaller single-family homes will only cost a couple of thousand dollars to frame.
Major Systems Installation: $30,000 to $40,000
Major systems include electrical, plumbing, and HVAC (heating, ventilation, and cooling).
Let’s break it down:
- Septic tank: $5,500
- Ductwork: $10,000 to $14,000
- Plumbing: $11,000
- Electricity: $10,000
These are essential to the functionality of your house, which means that a good chunk of your budget will go towards it.
Interior Finishes: $65,000 to $85,000
It’s finally time for the fun part! Once the major systems, insulation, and the framing are all complete, you will begin to see the final touches of your home come together.
Here’s a breakdown of the interior costs:
- Cabinets and Countertops: $12,000
- Doors, Trims and Mirrors: $11,000
- Flooring: $10,000
- Painting: $7,000
- Appliances: $4,000
- Plumbing Fixtures: $3,000
- Lighting: $3,000
Since kitchens and bathrooms are the most expensive rooms in a home, it’s easy to spend a little extra. However, it’s important to keep your interior designs to about 30 percent of the entire budget. To be sure, you should discuss and enforce your budget with your designer to avoid going overboard.
Final Touches: $15,000 to $20,000
Although the home looks complete on the inside, the outside is far from finished. It will be time to clean up the construction mess and tend to the landscaping design. At this point, driveways and decks will be added if part of the plan.
- Landscaping: $6,000
- Driveway installation: $5,000
- Porches or balconies: $3,000
- Final cleanup: $2,500
Conclusion
Building a home is no easy task, but it’s become desirable to many people around the world. The idea of customization, saving money, and having something to call your own is plenty of incentive to build from the ground-up.
However, the idea seems daunting since many people aren’t sure whether or not they can afford it. It’s important to understand that depending on the size of the home and quality of materials, you can expect to spend between $200,000 and $500,000 on labor costs, permits, major systems, construction, interior finishes, and final touches.
If you’re considering joining the growing trend, there’s only one place to start: pick out some of your favorite floor plans to envision what your dream home could be!

