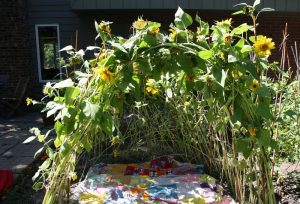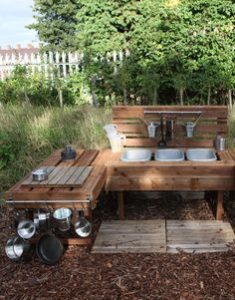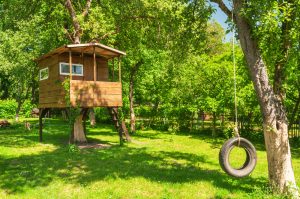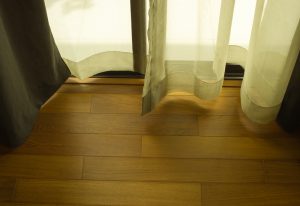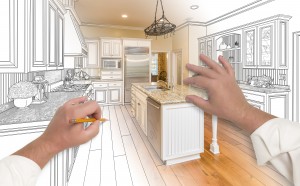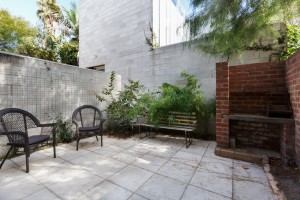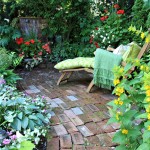As the days in June rise up on the calendar and pass all too quickly, schools across this country begin to let out for the summer break. This annual vacation from structure is the carrot at the end of a long stick for most kids growing up. However, those long hot days can be difficult to fill up, and sometimes boredom gets the better of even the most imaginative of children. Outdoor play spaces are a great way to keep your kids occupied in a safe place while allowing you to go about your business. Whether working professionally from home or just moving through summertime projects of your own, these backyard playgrounds keep your kids within close range while their imaginations roam wild.
Sunflower House
Plant a thick circular row of tall sunflower plants to enclose a space that quickly feels like a magical fort. Inside the flower ring can be a sand pit or a small play table and bench to create a quiet thinking place. It also acts as a kind of playpen for smaller children who may find it difficult to wander beyond this floral border.
Mud Kitchens
For those that like to get dirty! Stock the mud kitchen with outdated kitchen supplies, or take a spin through your local thrift store for random utensils and mixing bowls that won’t mind getting a little banged up. Old camping kitchen gear works great as well.
Raised Garden Beds
Using either wood, re-purposed pallets, or cinder blocks, you can easily fashion a raised bed and fill it with plants and seeds suitable for your gardeners. Stick with fast growing crops like radishes, strawberries, beans and peas, and lettuces that will engage the shorter attention spans of little ones.
Treehouses and Forts
From simple to elaborate, a tree house or a ground-level fort will keep your kids active and interested for years to come! These adaptable structures can change as your kids get older, and new play spaces can be added with each passing year. Some of our favorite ideas include a pallet rock climbing wall, a rope bridge, and a skateboard swing.
Through all these long days of hot weather and free time, finding ways to engage and occupy your kids is easier than ever. Check out our Outdoor Play Spaces Pinterest page here for more ideas and DIY instructions.

